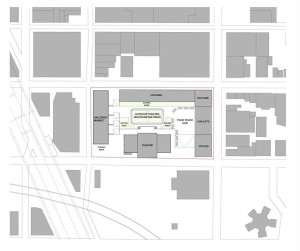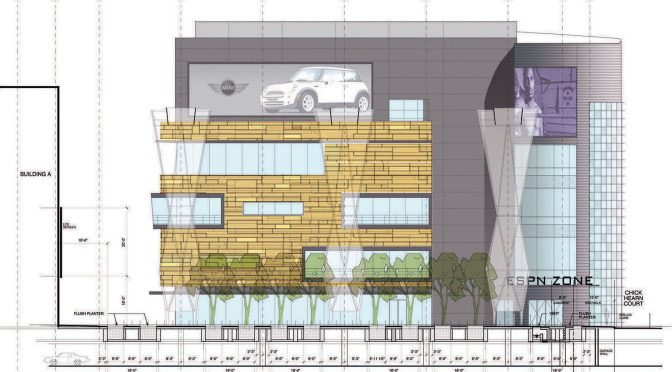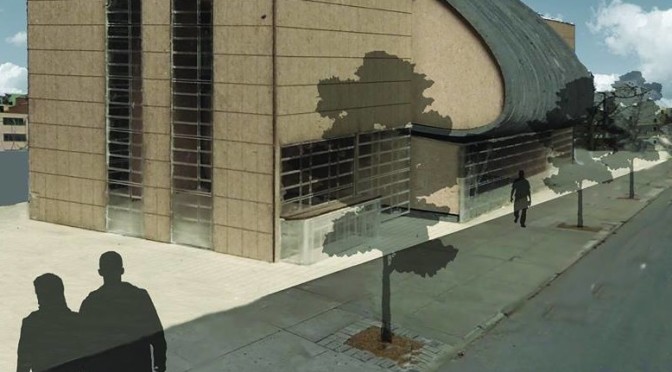EVALUATION
Mike and Torin’s project revolves around the incorporation of two primary design ideas: “temporality”, as in non-permanent fixtures, and “kinetics”, as in movable elements, all to establish a hub for the arts and food scene of Dumbo, Brooklyn. The design looks at the existing industrial aesthetic of Dumbo as well as the heavy indie culture present in the area and incorporates these ubiquitous themes into their proposal.
Temporality, being one of their primary motivating design ideas, Mike and Torin decided to employ food trucks, movable art installations, and two variations of dynamic building pod units which can be assembled into endless arrangements including ice rinks, theaters, etc.
To further emphasize temporality, the team took steps towards making the lower level(s) of their building have different degrees of permeability which increases based on the buildings’ position on the site. Permeability eases access into the central courtyard where temporality, in the form of building pods, art installations, and food trucks, takes place.
The team’s second motivating idea, kinetics, overlaps extensively with the first. Because of the transient nature of their central courtyard, where endless activities and conditions are possible, the aforementioned building pods, art installations, and food trucks are encouraged to be shifted and manipulated depending on the events taking place.
It’s clear that Mike and Torin’s project is highly sensitive to the interests of the youthful, indie residents of Dumbo, Brooklyn. The biggest strength of Mike and Torin’s project are the endless opportunities available in this highly customization scheme; an aspect worthy of recognition. The initiative this team took in developing creative temporal strategies (i.e. manipulation spaces) should be applauded.
Additionally, this project raises thoughtful questions about the importance and the necessity of a hub in Dumbo and reacts accordingly. The motivating ideas are legitimate and the scheme is responding to a worthy concern which is both laudable but not too ambitious. The design development phase of this project has taken great strides since the schematic design review, fixing some of the design flaws that were present in the first scheme such as the hydraulic elevator stage area. The general organization of the proposal, having the majority of program (though permeable on the ground level) organized around the perimeter is a strong move because it allows for a variety of events to take place in the center. Additionally, setbacks like the one at Jay Street allows for ease of entrance at critical entry points. The logic behind this organization is well defined and allows for efficient circulation.

On a master plan level, this scheme works, however the relationship between Mike and Torin’s buildings, needs revising. There is simply a lack of cohesiveness in the design language from one building to another. Mike’s theater anchored by two boxes, and Torin’s curved gallery (akin to the Law building on campus), simply do not work together to create one unified, architectural design. However, simple moves may ease the tension between these two competing designs. One such move may be get rid of the boxes adjacent to Mikes design and bridging the gap between the gallery and the theater.
Upon closer analysis of the theater proposal, one cannot help but note the bold move that is the graceful, Frank Ghery-esque curve to define the, orchestra, balcony, foyer, and stage areas. However, Mike’s need to account for other programmatic necessity such as the restrooms, box office, and storage, etc. means that he has tacked on two wings to the theater which heavily clash with the formal curve. As a result, the boxes are drawing more attention to the design than the curve itself.
CRITIQUE OF CRITIQUE
The jurors comprised of professors, Darla Lindberg, Jamie Cooper, Reggie Aviles, and Sandra Staub. The majority of the jury harped on mostly the same couple of issues: The need for Mike and Torin to make one cohesive project, 2) the awkward boxes flanking the curve of Mike’s theater. Darla in particular noted that the boxes adjacent to Mike’s theater stood out more than the curvaceous theater itself, quite the opposite of what Mike intended.
Playing off of this idea, Jamie cooper added that there was an urgent necessity to create a language of either horizontality, verticality, curved elements, or linearity. Adding to this, Cooper noted that the boxes really missed an opportunity to emphasize Mike and Torin’s motivating idea; temporality.
Reggie had more specific comments concerning the curve of Torin’s gallery, noting that the gallery does not have to curve because of the site’s slope, something that may lend some flexibility to the team when they go back to revise their schemes.
Sandra reinforced these ideas once again by emphasizing the need for the team to work together. Her main point was that Torin and Mike’s project, while having strengths on their own, do not speak the same language, and therefore break the consistency of ideas they had to begin with.





