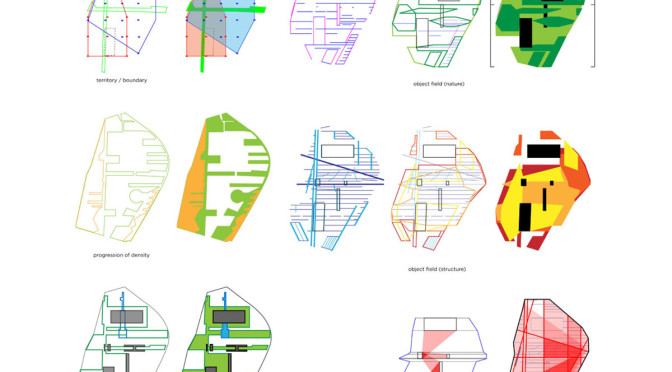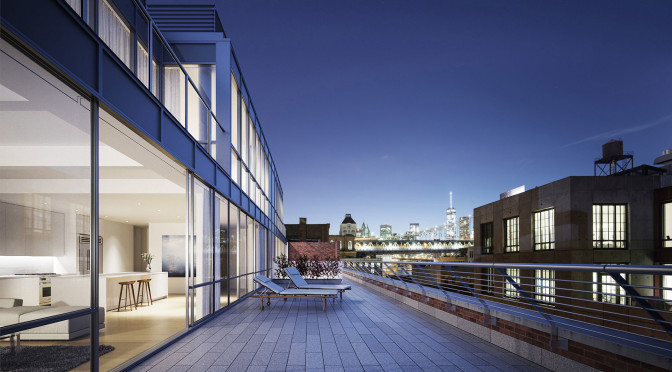Alice and Tyler began their review by identifying the missing link between the Navy Shipyard and Brooklyn Bridge Park, which justified their formal logic of the diagonal line across the city block as well as determined their targeted audience for the site: the “techie” workers and other young professionals that live and work around Dumbo. Introducing their project within this framework seemed to be successful, but I think that the determination of a term that could better define and encompass this strategy is necessary. Though a missing link carries some strong imagery, I think something more like “Collaboration via Transportation Landmark” or something similar develops the idea of the link a bit further. Continue reading DD Peer Review: Alice
Tag Archives: transportation
The LINK
Design Development Statement:
By Selina Bitting & Hajir Al Khusaibi
The design creates an inclusive environment, providing opportunity and comfort to both those living on the site and those commuting to and through it. Catering to the local economy, the site provides space for more temporary businesses to set up market stands and to hold larger bazaars expanding into the plazas, while also offering permanent spaces for aspiring chefs to set up restaurants and for designers to set up retail space. Organizing program into layers creates a cohesive design which dominates the corner, creating a complex facade to juxtapose the surrounding area. However, the design caters to boosting the local economy to jump-start Brooklyn, not to bring in high-end clients but to aid those seeking opportunity and connect the Brooklyn Bridge park and Navy Yard sections of Brooklyn.
The Brooklyn Navy Yard, home to the tech startup industry borders the site to the east. The tech industry is a close knit community that thrives on constant collaboration and networking. Our design works towards furthering the process of collaboration by providing spaces in which like minded innovators can think, work and relax. Small companies or freelancers can inhabit the start-up office space on the complex. The Daycare allows freedom to work, as well as a unique space for kids to play and be safe. The gallery caters to the local artist, using moving walls as a responsive informal approach to exhibition and an open studio so the public can see artists at work.
The Performance center, market, and subway work together to accomplish the initiative to bring in outside customers. People experience the site, those working there, and become inspired and perhaps buy a piece of artwork, visit the restaurant to see what the aspiring chef has in store for them, or see a show performed by a local theater. By targeting those crossing the site with these three elements, they become drawn in and contribute to the local economy. This design becomes a stepping stone on the way to living the dream in Manhattan. Providing opportunity is the first step to such success, and this is the reasoning behind our design.
Featured Image: Dumbo, Brooklyn (brownstoner)
Conversion of Motion as Catalyst for Engaging Pedestrians
Conversion of Motion as Catalyst for Engaging Pedestrians
Laura DeLuca & Rebecca Lefkowitz
Dumbo, with its proximity to Manhattan and its young, diverse atmosphere, currently lacks a strong entrance that can connect all forms of transportation to the area. Therefore, we’ve designed a transportation hub that conglomerates different transportation systems and converts these modes of travel into others, primarily pedestrian travel. Once people are brought to the site from this hub, they are dispersed onto the site as pedestrians and into Dumbo via the main path that connects Jay Street and Bridge Street. The meandering path wraps around the buildings, each employing a different program use and creating moments to pause and engage with programmatic elements along the way.
Continue reading Conversion of Motion as Catalyst for Engaging Pedestrians
5 Theses (Valerie Alvarado, Laura DeLuca, Rebecca Lefkowitz)
1. The extensive process of licensure to become an architect should be reimagined in order to supplement the ability of women to become practicing architects.
- Coleman, Debra. Architecture and Feminism. New York: Princeton Architectural, 1996. Print.
- Sherry Ahrentzen, “The ‘F Word in Architecture: Feminist Analyses in/of/for Architecture,” Reconstructing Architecture: Critical Discourse and Social Practices, ed. Thomas A. Dutton and Lian Hurst Mann. Minneapolis: University of Minnesota Press, 1996.
- Leslie Kanes Weisman, “Women’s Environmental Rights: A Manifesto,” Heresies: A Feminist Publication on Art and Politics 3 (1981).
- Diana Agrest, “Architecture From Without: Body, Logic, and Sex,” in Architecture From Without: Theoretical Framings for a Critical Practice. Cambridge, MA: MIT Press, 1991.
- Ahrentzen, Sherry, and Linda N. Groat. 1992. “Rethinking Architectural Education: Patriarchal Conventions and Alternative Visions from the Perspectives of Women Faculty.” Journal of Architectural and Planning Research 9(2):1–17.
- Anthony, Kathryn H. 2001. Designing for Diversity: Gender, Race, and Ethnicity in the Architectural Profession. Urbana: University of Illinois Press.
- Horowitz, Helen Lefkowitz. 1984. Alma Mater: Design and Experience in the Women’s Colleges from Their Nineteenth‐Century Beginnings to the 1930s. New York: Knopf.
- Struglia, Rachel. 1996. “Alternative Approaches to Urban Planning: Jane Jacobs and Feminist Urban Planners.” In Public and Private Places, ed. Jack L. Nassar and Barbara Brown, 61–71. Edmond, Okla.: Environmental Design Research Association.
2. More focus should be put on the construction of navigational tools in urban design in order to create more meaningful, interactive environments.
- Lingis, Alphonso. “The Weight of Reality.” Mosaic: A Journal for the Interdisciplinary Study of Literature (2002): Print.
- Bowring, J., (2006). T”he smell of memory : sensorial mnemonics.” In The Landscape Architect, IFLA conference papers May 2006. Australian Institute of Landscape Architects.
- Bruno, Giuliana. Atlas of Emotion: Journeys in Art, Architecture, and Film. London: Verso, 2002. Print.
- Lynch, Kevin. The Image of the City. Cambridge, Mass.: MIT, 1960. Print.
- Arthur, Paul, and Romedi Passini. Wayfinding: People, Signs, and Architecture. New York: McGraw-Hill Book, 1992. Print.
- Werner, Steffen, and Laura E. Schindler. “The Role of Spatial Reference Frames in Architecture: Misalignment Impairs Way-Finding Performance.” Environment & Behavior. SAGE Journals. Web. 25 Jan. 2015.
3. The historically stagnant suburban-style grocery store design should be re-imagined to maximize the consumer experience.
- “Consumer-driven trends center on convenience, health, and smaller stores in 2015.” Supermarket News, 13 December 2014.
- Freeman, Mark and Alison Freeman. “Online Grocery Systems Design through Task Analysis.” Journal of Enterprise Information Management 24, no. 5 (2011): 440-454.
- Baker, Brian and Jeanne Banyas, John Mitchell, Shawn Sheehan. “The Urban Grocery Store.” University of Cincinnatti Community Design Center. 2004.
- Praskey, Sally. “The 3 Rs: REFORMAT, REMODEL, REDESIGN.” Canadian Grocer 120, no. 8 (10, 2006): 28-29,31-34.
- Foote, Denise. “Makeover Madness: In the Face of Competition, the Grocery Store Puts on a New Face.” Canadian Grocer 113, no. 3 (04, 1999): 16-17.
- Boswell, Brannon. “No More Miles of Aisles.” Shopping Center World 29, no. 12 (11, 2000): 28.
4. The centrally-located Civic Arena site should be developed for an urban hub that unifies Pittsburgh’s unique multi-modal transportation system.
- Harte-Maxwell, Monika. “A Suburban Transportation Hub Prototype.” Order No. MR51991, Carleton University (Canada), 2009.
- Gallimore, Mark. “The Business and Politics of Mass Transit in Pittsburgh, 1902–1938.” Order No. 3419351, Lehigh University, 2010.
- El-Geneidy, Ahmed. “The use of Advanced Information Technology in Urban Public Transportation Systems: An Evaluation of Bus Stop Consolidation.” Order No. 3169481, Portland State University, 2005.
- Zhong, Chen, Stefan Mueller Arisona, Xianfeng Huang, Michael Batty, and Gerhard Schmitt. “Detecting the Dynamics of Urban Structure through Spatial Network Analysis.” International Journal of Geographical Information Science 28, no. 11 (Nov 02, 2014): 2178-2199.
- Crowley, Gregory J. “Contentious Urban Development: Pittsburgh Cases.” Order No. 3117760, University of Pittsburgh, 2003.
- “Lower Hill Development Project-Overview.” Pittsburgh Sports and Exhibition Authority, 21 May 2014.
5. Gentrification creates a negative atmosphere amongst the native residents of that neighborhood and disposes of job opportunities for that existing community.
- Gentrification of the City, Neil Smith
- There Goes the Hood: Views of Gentrification from the Ground Up, Lance Freeman
- Gentrification, Loretta Less, Tom Slater, Elvin Wyly
- The Gentrification Debates, Japonica Brown-Saracino
- Gentrification, Displacement, and the Neighborhood Revitalization: John Palen, Bruce London
- New-build Gentrification: Mark Davidson, Loretta Lees


