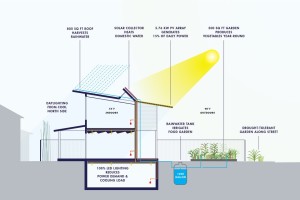The (Almost) All-American Home

http://www.usgbc.org/projects/almost-all-american-home
This week’s featured LEED home is ranked at the impressive Platinum Level and has an equally impressive construction story. The project’s name is The (Almost) All-American Home, dubbed so because it represents the traditional American dream house but with a sustainable twist. The owner purchased the lot and the preexisting building in 2002, and with the new house design in mind, the owner decided not to destroy the standing building and throw it in a landfill. Instead, he carefully had the old house deconstructed and taken to a local construction-related charity where they were able to re-purpose the structure. This donation not only saved an entire building from going to the dump, but it also generated a tax deduction of $60,000. This deduction helped the owner finance his new platinum-level dream home.
Located in the suburbs of Houston, Texas, the house design strives to create an intimate outdoor space in the midst of a sprawling urban landscape while keeping everything eco-friendly. The gardens, including the edible one, are entirely drought resistant in order to cut down on watering, and the entry porch, roof terrace, and poolside lounge are all paved in limestone and marble that have been quarried in Texas.
What I think to be the most noteworthy part of this beautiful home is its North-South orientation and how the roof maximizes the benefits. Before I go into details it’s important to know that in the summer months, the sun is almost directly overhead as it passes from East to West. However, in the wintertime, the sun is lower and follow a path from East to West that is closer to the South.
The roof on The (Almost) All-American Home is amazing in how it multi-tasks; it collects rain water, it uses a solar collector to heat domestic and pool water, it houses solar panels to generate a majority of the home’s electricity, and the roof allows the house to use passive solar heating. Passive solar power works like this: In the summer, when its hot outside, a large roof overhang protects the southern facing windows from receiving much light or heat. In the winter, when its cold and the sun is lower in the sky, the sun is able to shine under the roof overhang and give the house light and heat. This whole system functions by itself for free simply because the house is oriented correctly and built with nature in mind. That is true responsible building, and I believe it deserves its Platinum certification.
Do you like the aesthetics of this building? If the building were hideous, do you think that the pros of its sustainability would outweigh the cons of the house’s ugliness? Do you think that architecture’s main goal should be achieving beauty, or should it have a conscience?
Source:
“The (Almost) All-American Home | U.S. Green Building Council.” The (Almost) All-American Home | U.S. Green Building Council. N.p., n.d. Web. 09 Sept. 2015.


Leave a Reply
You must be logged in to post a comment.