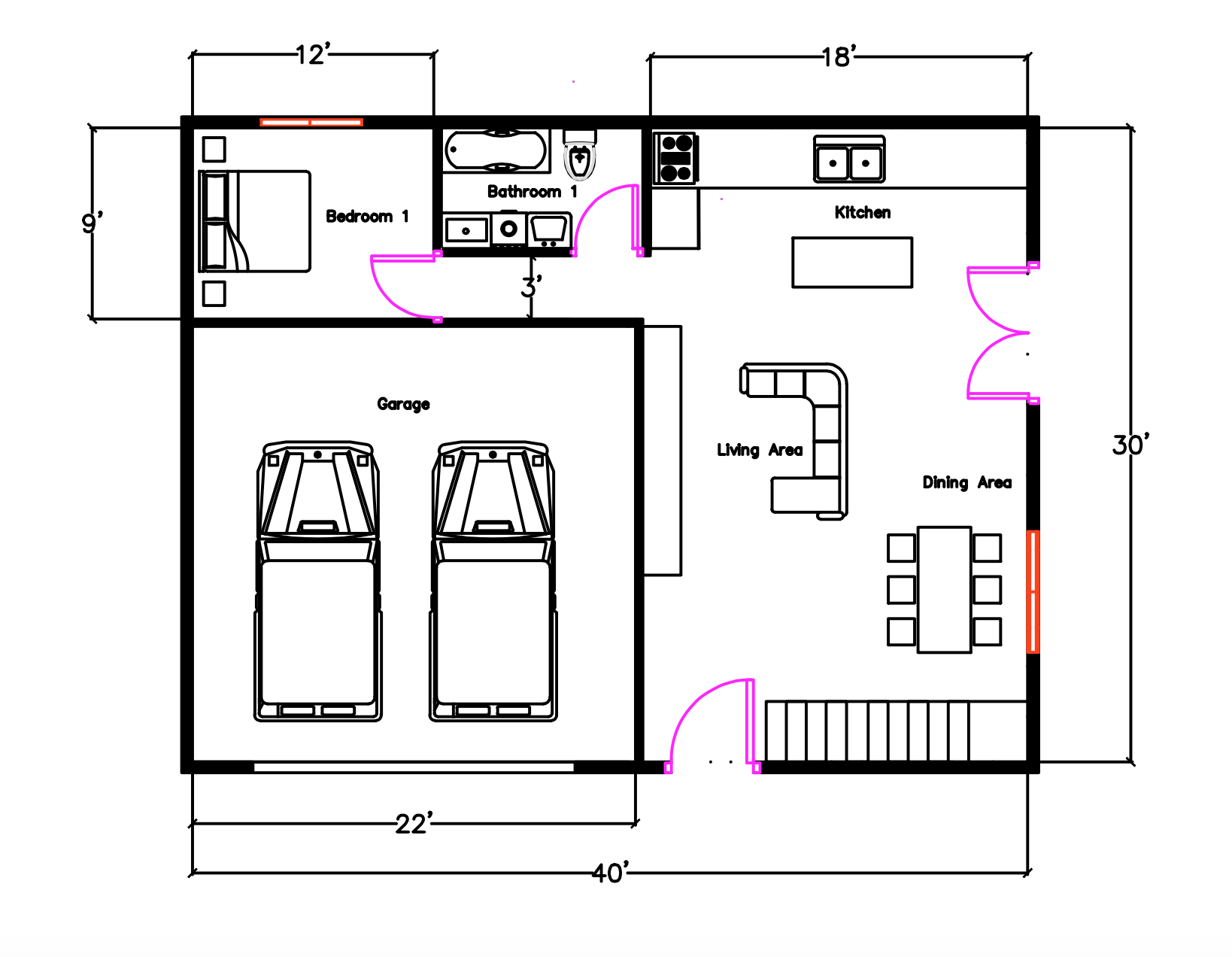These are the sketches of the floor plans I made completely from the scratch. Some of the room dims will probably be changed as I go deeper into the design process.
These are the screenshots of the first floor plans made in AutoCAD 2017. (I probably have tons of technical drawing mistakes since I’m still new to these concepts… so please don’t be too hard on me.)




