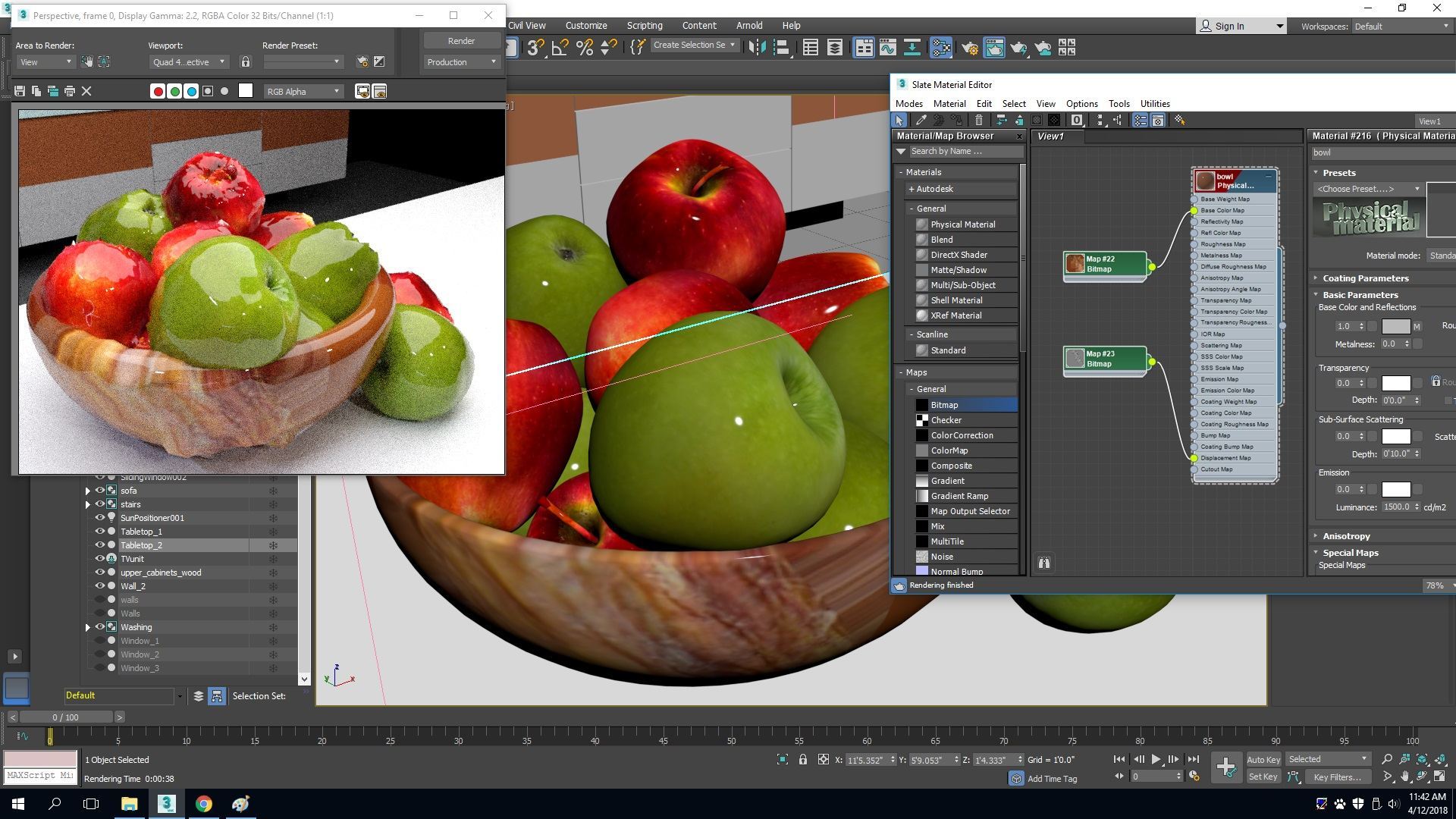Click Here to See the Presentation in Google Slides
Click Here to Download the Presentation in Power Point
Plan for real life
This diagram shows that in the interior design process, “Space planning comes first”. No matter how many cool ideas and inspirational pictures you have in mind, you have to plan it.
As I mentioned in my previous presentation, project begins with an assessment of a room’s functional deficiencies and how the elements can be manipulated to better fit the people who live there.
“What do you need in your space and how do you move through your life everyday?”
Only after a lot of planning you can start doing sketches. For me, the best sketching tool was SketchUP. After many sketches have been done I went ahead to work on a final product using 3Ds Max.
From SketchUP to 3Ds Max
SketchUp is a great tool for visualizing the project. Instead of drawing on paper (even though I did sketch on paper a lot) you draw in this easy-to-learn software. It’s cost effective and easy to understand. However, You cannot professional 3D renderings in SketchUP.
3Ds Max is a professional software widely used in present architecture market. All interior designers nowadays should have some 3Ds Max skills under their belts.
3Ds Max vs Maya
For the most part, Maya has been known to be a much more powerful application when it comes to animation, with a huge library of animation tools, and for the most part the exact same animation could be accomplished in either application, but when it comes to ease of use, and the amount of tools available, Maya is the stronger of the two.
3ds Max has a very robust modeling toolset with a huge library of different modifiers which can make the modeling process easier. Depending on how new you are to the world of 3D then modeling in 3ds Max can be a little easier to grasp. If you’re familiar with the Booleon operation, 3ds Max is also known to work much easier and smoothly than in Maya. If you’re going to get into the architectural visualization like interiors and buildings, 3ds Max is your choice.
Screenshot slides:
- Creating floor plans (made by extruding the walls and then cutting holes for doors and windows using Boolean compound object)
- Two types of modeling:
- Polygon (chair): I created a cylinder and shaped it using different tools
- NURBs (stairs): I made a spline (or a curve), then extruded it along a certain axes and then duplicated each step using an “array” tool
- Combining into a major scene:
Two types of referencing objects:
- XRef object referencing (briefly, it’s a type of referencing when you don’t copy the object but reference it from the other file. Good thing – no additional memory is used. BUT it didn’t work for me because my computer kept crushing so I used the second method)
- Merging scenes (object becomes a part of the scene we’re currently in)
P.S. Just like in Maya, learning how to use Scene Explorer, in other words hierarchies and groups in 3Ds Max is also very important.
- Lights
– The purpose of photometric lighting is to expect that the rendering that you receive will look more or less like it would in the real world. Photometric lighting actually gives us a lot more power and control and we’ll end up with more believable renderings.
– Creating sun and sky. Not only it gives the option of creating a perfectly clear sunny day outside which creates a natural day lighting. But it only has an option of setting up the location on Earth. For example, we can set up that the scene is located in Philadelphia, its April 3rd, and its about 10am. And when I change these values, like if I go to a different month, that’s going to change where the sun is. So in January at 10 a.m., the sun is gonna be in different spot . But you can bring this back to April, and the sun’s gonna be a different location.
– ART renderer – Autodesk Ray Tracer is a physically based renderer which is already installed in 3Ds Max. Rule with ART renderer: you can’t do anything that doesn’t exist in the real world. It has to have volume to lights. For example, in order to have some soft shadows, light has to have some physical volume (sphere) and size (radius).
Intensity: 1000.0 cd
Color: Kelvin 3600.0
Shape/Area Shadows – Sphere (makes soft shadows and distributes light equally comparing for ex with point light) with Radius of 2’0.0”
Environmnent and Effects:
Exposure Value: 6.000 EV
White Balance: Temperature 3600.00 kelvin
Image Control
Highlights: 0.05
Midtones: 0.50
Shadows: 0.00









































