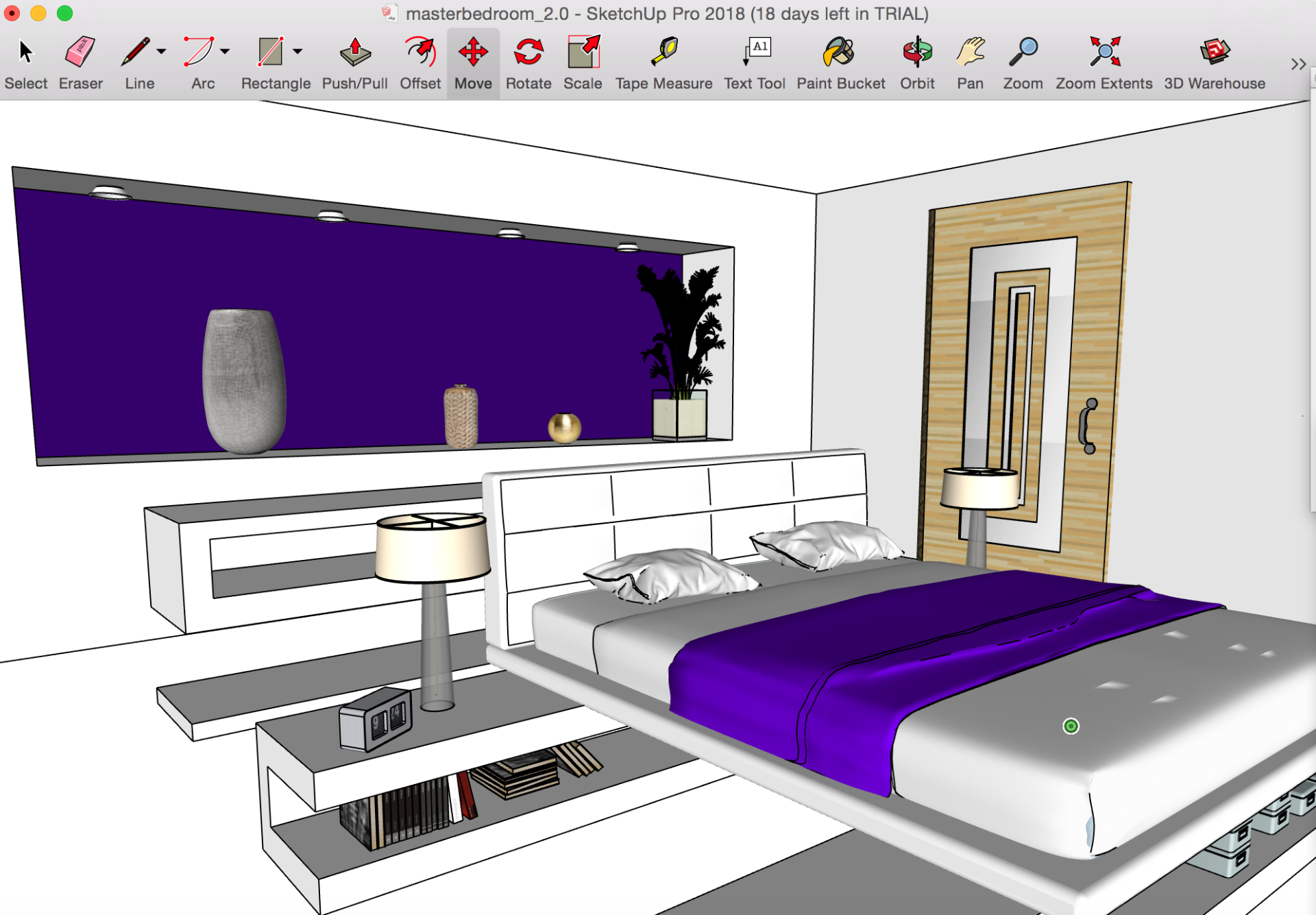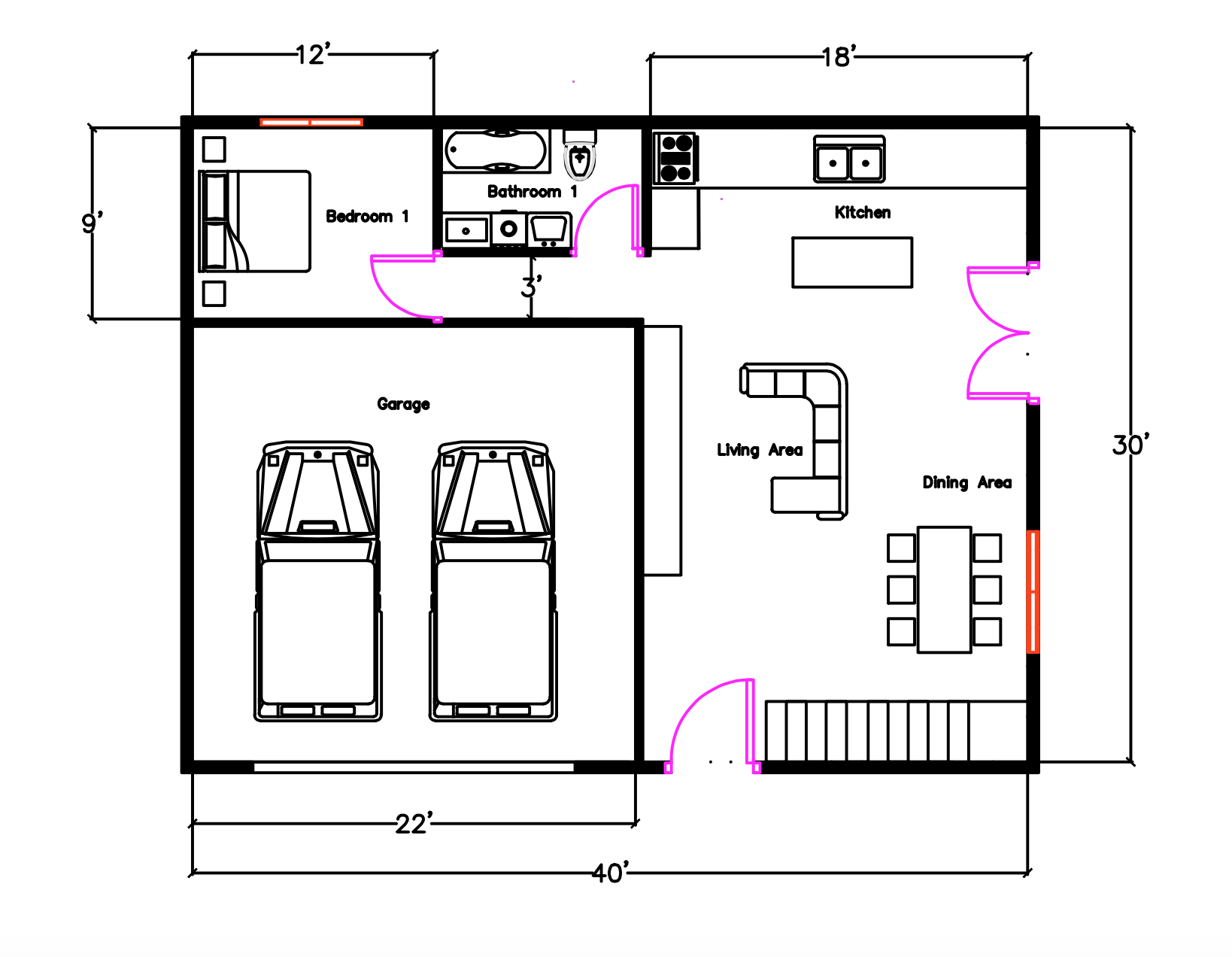Intro
Growing up, the kitchen was a place where my mom and I connected. Kitchen was the place where I used to eat breakfast every day before going to school. At the end of the day, we ate dinner and drank a cup of tea sitting at the tiny dining table. Our kitchen was tiny but it made great family memories. There is just something about being in the kitchen that makes the world a better place. When I’m in the kitchen all the worries of the day disappear.
Useful info
The crucial point I would like to make is that kitchens are bacteria hotspots, and if not kept in a good state of cleanliness, can be harmful for people. Many people believe that kitchen interior color choice should be anything but white since white shows all possible spots, dust and dirt. Besides, it is probably the most frequently visited place in the whole house. However, I would go opposite – make it white and see how clean and fresh your kitchen looks. And again, it is not just my personal preference. John Riha, who has written seven books on home improvement, claims that white kitchen has a healthy history:
Roll back a few years to get a handle on white’s popularity. In the 1920s and ‘30s, white was about the only color offered by manufacturers. To paraphrase Henry Ford, you could have your choice of any color at all, as long as it was white.
That made sense. White was associated with sanitation and health, and to a population not far removed from a deadly worldwide flu epidemic, household cleanliness was all-important.
Times have changed, but white’s healthy glow endures. Dirt just can’t hide in an all-white kitchen. (www.houselogic.com)
He also points out that white is affordable color: “And because it’s a standard color for any manufacturer, it’s your ally: You’ll find white cabinets, tile, counters, faucets, sinks, and appliances to fit any budget”. Besides, white kitchens create even bigger visual space. So altogether, it is a lot of pros in white.
Solution
This picture is the source of my inspiration which is taken from v-boos.ru – the website of Russian interior designer Vera Boos.
The kitchen in my house model is a spacious functional place which is used not only for cooking and preparing food, but also for frequent family gatherings. I want to make sure that it has plenty of space for the families with more than 1 or 2 kids. It has a kitchen island which functions as an additional surface for cooking and the table for the quick family meals (like breakfasts). It has a big window in front of the sink, french doors (backyard entrance), and lots of lighting. It also has built-in appliances, and lots of kitchen cabinets for storing. Cabinets should be high gloss white combined with elegant wooden gloss (unfortunately, SketchUp cannot show this kind of reflective surfaces).
REFERENCES
Riha, John. “Why White Kitchens Stand the Test of Time.” Houselogic, HouseLogic, 14 Dec. 2017, www.houselogic.com/by-room/kitchen/why-white-kitchens-stand-test-time/.
Boos, Vera. “FavoHouse.” VBOOS, v-boos.ru/wp/2017/02/15/favohouse/.


























































