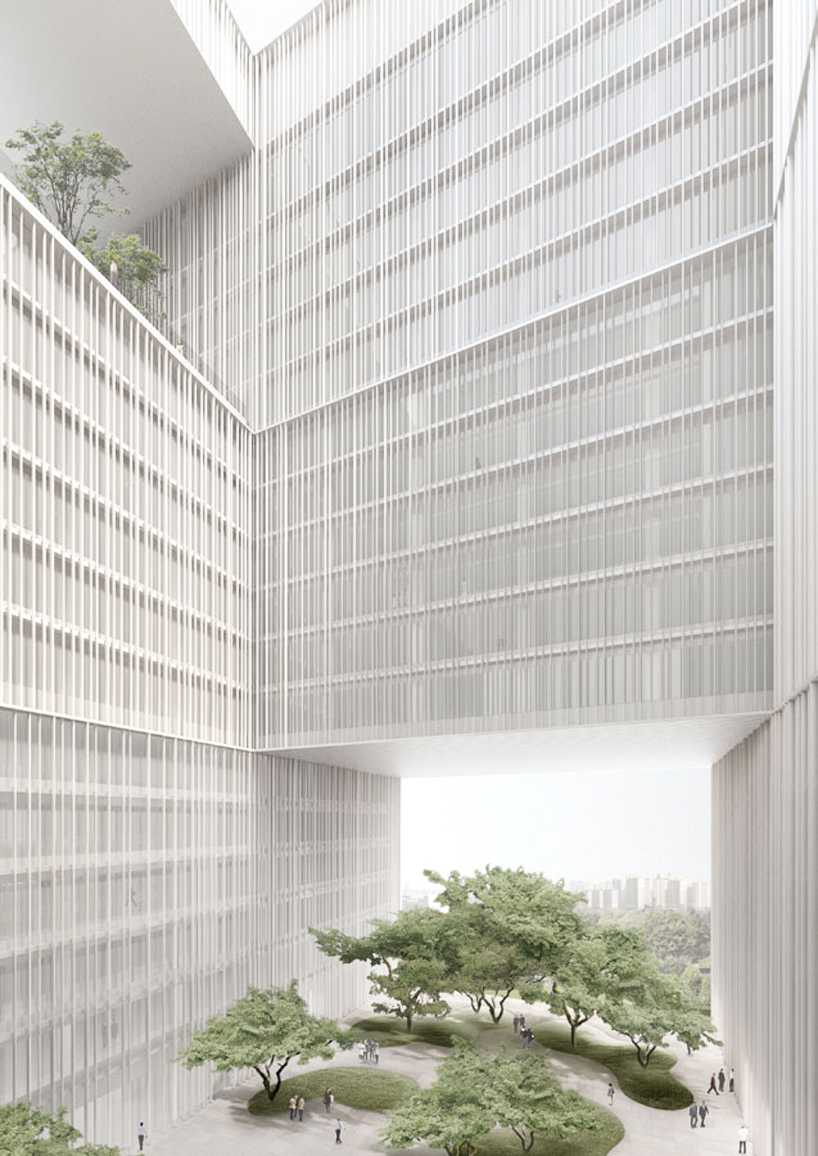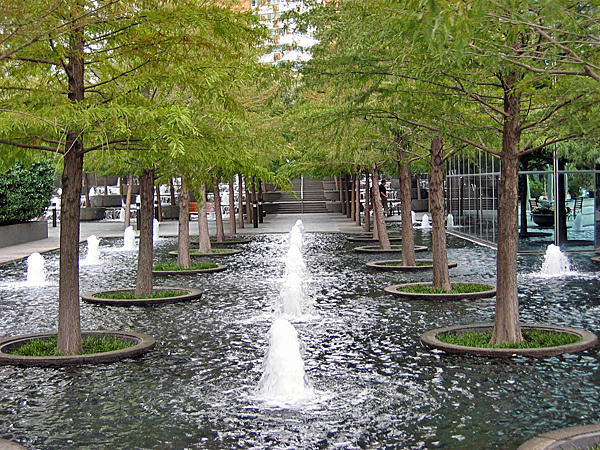The Project: The central theme of Lindsay’s project is balance. Perhaps the hardest part of the current project is designing a project that is able to balance the very different aspects of the program, the natural landscape of the park compared to the urban landscape of Brooklyn and the high-stress work environment next to the relaxing residential space. Lindsay attempts to create this balance and harmony within her project by incorporating biophilic design with various outdoor retreats into her space to create a relaxing space for the firemen. Natural daylighting is provided with large curtain walls and skylights. Through the use of a grid, Lindsay creates a union between indoor and outdoor spaces with various open and semi-open gardens.
The Critics: Ute Poerschke, Sandra Staub, and Malcolm Woolen Being Lindsay’s current studio professor, Malcolm had very little to say, but from my personal experience in class, Malcolm looks at projects from the industrial order with heavy emphasis on code compliance and efficiency. However, it was interesting to hear Malcolm ask his colleagues to speak more to the inspired order in referring to the design of Lindsay’s facade and consistency of columns.
Ute’s critique of the project came from a more inspired order with some references to the industrial order in terms of structure. Ute spoke very highly of the project’s organization in that the grid does a good job of weaving volumes and surfaces. Ute’s main focus was then on using this grid as a solution to other areas of concern in Lindsay’s project, such as structure and façade design. Currently, Lindsay has her columns designed as an afterthought as structural “I” beams enclosed in concrete. However, Ute suggests using structure to better emphasize her concept by creating thinner columns with more directionality to enhance the weaving pattern. Another area of concern is the design of the façade in respect to the lack of a main entrance. Ute felt that the circulation and composition of spaces between the museum, fire station, and courtyards were very successful, but there was little done to emphasize the main entrance to give it proper attention.
Sandra’s critiques appeared to be coming from an inspired and domestic order, with a more conservative view on the creation of new green spaces. Sandra felt very strongly (despite Malcolm’s claims of biophilia) that the creation of internal gardens within a building beside a park was extremely redundant, if they’re featuring the same plants. Sandra suggested opening up the interior central garden and connecting it directly to the outdoors to serve as a bridge between the natural and built. If Lindsay plans to leave the interior garden, this should become a winter garden with an entirely different collection of plants and greenery.
Peer Critique: Lindsay displays very strong design thinking skills with in her project. Through the creation of her grid, Lindsay is able to solve most design issues within her project by using the grid as a guideline and series of rules to follow. Lindsay is extremely thorough in implementing her grid and the presence of the square into all aspects her design, so that even her façade is based on 3 to 1 ration of the square. The grid also provides an excellent ordering tool for the hierarchy of the project that allowed Lindsay to create a very elegant series of built spaces and exterior courtyards. Her project’s concept is very clear through her work in that her building speaks both to the urban grid of Brooklyn and the natural landscaping of the park.
The overall organization of Lindsay’s projects and programmatic layout are also very well planned, so that adequate circulation space is provided. In order to prove the efficiency of the design for emergency response time, a diagram of the firefighter’s path to the apparatus bay would be extremely beneficial. The building also lacks a sense of destination or arrival, there is no real main entrance. While Lindsay mentioned the idea of providing an entrance on each side, I believe that one side should be emphasized to create a sense of arrival and decrease the confusion of users and guests to the fire station.
Lindsay’s boards were very light and delicate with drawings that seemed to match the elegance of the project she described and designed. Her drawings can be clearly and carefully read due to proper use of line weights and poche. Her plans and sections both did an excellent job of showing the structure and scale of her project. Throughout her plans,the size of the grid varies with out little explanation, which does lead to discrepancy over how strictly the grid defines the interior spaces. In addition, a perspective would also be helpful to getting a better understanding the three dimensional qualities of the space. The site plan could also use a little more detailing in that it is hard to tell the difference between various rectangles, are they paved? Are they grass? Are these ramps or gathering spaces? Are they all at the same level or differing levels?
Precedents from Dan Kiley and David Chipperfield are clearly seen in Lindsay’s project. These projects have clearly helped to define her overall aesthetic and site planning goals.

Seoul, Korea

Dallas, Texas
In observing Lindsay’s presentation and hearing the feedback of the reviewers, I have several ideas that may help her moving forward towards her final project. In terms of the presence of columns and how they define her façade, I feel that the columns should be uniform around, even if the east and west elevations don’t have the same bay width. A sense of greater uniformity and consistency will be created by doing so. In terms of a main entrance, I feel that the east façade and the layout of the exterior courtyards lends itself to becoming a main entrance for the project and has the greatest potential of attracting people from the street. The south entry is integral to the relationship with the park; however, this entrance could be seen as more of a private entrance for the firefighters to use to access the park. If Lindsay should chose to open up the central garden to the park, she is then able to create an entrance on both sides of the central garden into her fire station. Finally the maintenance elevation allows a unique opportunity for a more adventurous façade, perhaps a green wall that wraps the landscape up from the park and brings it up on to the roof of the fire station. This would serve to enhance the presence of biophilia within the project and create more of seamless blend from interior to exterior spaces.
Image: James Marvin Phelps, Balanced Rock
