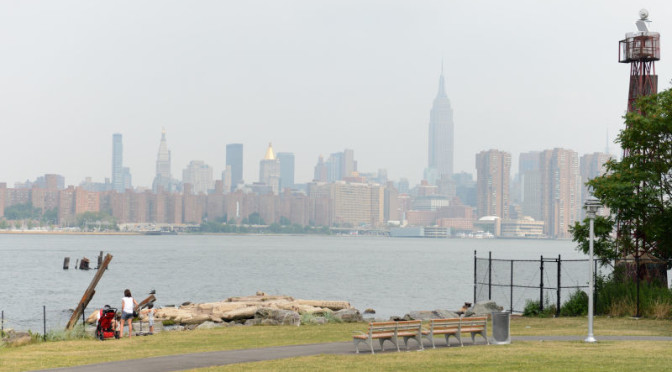In Paul Jones’ piece The Sociology of Architecture and the Politics of Building: The Discursive Construction of Ground Zero he uses Daniel Libeskind’s Jewish Museum, Berlin and The Freedom Tower as evidence to his argument; despite the architect’s attempt to design for the community’s collective identity, the symbols used are often too convoluted to appeal to the public without explanation. In regards to the Jewish Museum, Berlin, Jones’ discusses the abstract symbolism used to evoke emotion. Being the memorial to the victims of the Holocaust, the abstract symbolism is appropriate. However, Jones claims it still requires explanation if the architect has any hope of the public understanding his design intentions. An example we found of symbolism that requires explanation is the Signers of the Declaration of Independence Memorial. The memorial is a part of the larger Constitution Gardens. The original architecture was done by AECOM with Joe Brown, FASLA as landscape architect. The semi-circle of stones were put into place in the original design. PWP completed the redesign in 2012, focused on making the lake storm water runoff infrastructure. But going back to Paul Jones’ thesis of symbols being lost without explanation, AECOM and Joe Brown, FASLA were attempting to convey the bravery of the 56 Signers. Those stones could have been their tombstones had events turned out differently. Paul Jones argues for the difficulty in capturing the public’s collective identity because no group has perfectly aligned goals, no culture is monocultural, and the public can read into architectural symbols. Unless they are instructed in what a symbol is communicating, they will read their own meaning.
Markus Miessen gives evidence for his argument; architecture reflecting public memory should not be based on one man’s ego. Miessen quotes Libeskind, saying, “Discussion is part of a civic process. If a people don’t discuss a building they don’t really care about it.” However, when an article by Herbert Muschamp appeared in the New York Times that was not in support of Libeskind’s proposal, he responded with a letter to the editor that appeared in the New York Times stating that Muschamp’s article was “over the top” and advised readers to send in letters that jeopardized Muschamp’s career. This exemplifies the reality of Daniel Libeskind’s opinions regarding the discussion of his own architecture, proving, despite claims to the contrary, Daniel Libeskind does design based on his ego.
In his interview, Frank Gehry asserts $40,000 was not enough money for himself and his team to take on the World Trade Center Memorial proposal. Although he is trying to better professional practice by making this point, he chooses a poor time and topic to make that point on. Regardless of his intentions, he communicates that the World Trade Center Memorial was not worth his time due to the lack of decimal places in the competition stipend. After revealing he was in NYC the day the planes hit, he appears unpatriotic and without empathy for the families who suffered losses on that tragic day.
Architectural Critique Presentation
Featured Image by Studio Libeskind

