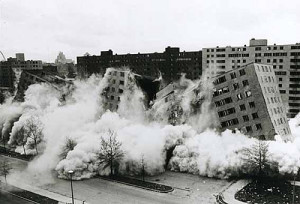Periodical: Design Observer
Thesis: While mixed-income housing is a solution for low-income housing problems originating in our cities, developers should offer an ethical solution for its users.
Summary:
The public housing system has developed many problems dating back to Franklin D. Roosevelt. In 1933, he declared, “One-third of the nation is ill-housed”. He addressed the importance of housing and the failure to adequately house the American population. The Pruitt-Igoe housing project by Minoru Yamasaki was built to become the perfect example of urban planning and modernism, but in 1972

was demolished and became a symbol of failure of government intervention into housing problems. At one point affordable housing held hope and promise for cities’ poor communities, but now it has become centers for crime, violence, and gang activity. Therefore the upper-class community usually rejects affordable housing projects. However, there is a better way to give affordable housing to our cities without concentrating crime and poverty, and promoting overcrowding and the development of ghettos. Continue reading Mixed-Income Housing Segregation



