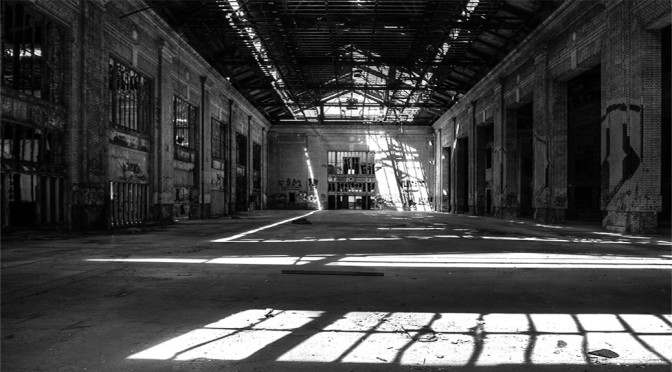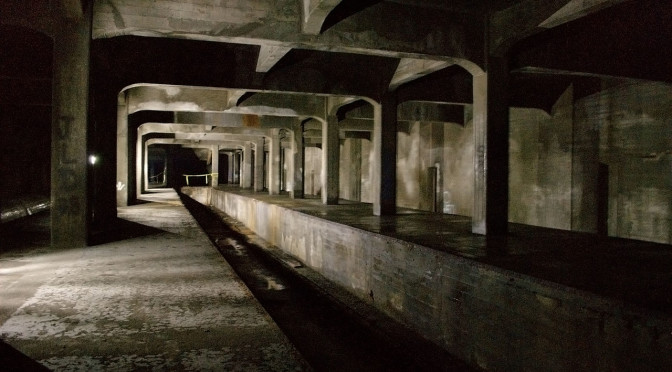PROPOSED PERIODICAL: CITY LAB
POST TITLE: Adaptive Reuse in Detroit
THESIS: Rather than allowing old, industrial buildings fall to ruin, the city of Detroit should revitalize these buildings to become sustainable and viable centers of activity through adaptive reuse.
I. INTRODUCTION
On July 18, 2013, the city of Detroit filed for Chapter 9 bankruptcy. A city that once was bustling full of citizens and a booming automotive industry has since suffered economic turmoil. Its people left after the success of the postwar years, a 63% decrease in population since 1950 and a 26% decrease since 2000. The unemployment rate varies from 27.8% (2009) to 10% (2015). It has the largest violent crime rate seen in any city in the United States. Most startling is the amount of unused, abandoned land. There are currently 78,000 structures accompanied by 66,000 lots currently sitting idle, falling to ruin in the city of Detroit. These abandoned sites become magnets to violent crimes with 60% of reported arson cases happening here. Rather than allowing old, industrial buildings fall to ruin, the city of Detroit should revitalize these buildings to become sustainable and viable centers of activity through adaptive reuse.
II. Detroit is in need of revitalizing through adaptive reuse.
A. what adaptive reuse is
- Adaptive reuse is the act of creating new built opportunities within existing built forms. It involves the repurposing of a structure that is usually abandoned and in unceasing decay. Adaptive reuse can accommodate for the social, political and economic progress within a community. It is found most often that these abandoned, industrial buildings are located in prime, dynamic spaces such as along a waterfront or in proximity to historic landmarks. It is a sustainable approach for architectural design, especially in cities such as Detroit.
B. why adaptive reuse is the solution
- sustainability – By reusing the existing structure we decrease the environmental pressure resulting from transportation and production of materials.
- improves cultural value and identity – A space revamped by adaptive reuse enhances the identity of a culture by maintaining history and memory in place while providing new function for its survival. It brings authenticity to a site by acknowledging the significance of an existing use and space.
- embraces development of economy – The repurposing of a building helps accommodate cultural changes because “Adaptive re-use projects speak to a wider cultural shift – from an industrial and manufacturing based economy to one centred around services, education and cultural life” (Harrison).
- net cost can be less than new construction – The net cost of an adaptive reuse project can be less than new construction because it consumes less energy and uses fewer building materials. As the cost of energy continues to rise, new construction becomes a more expensive option when considering its life cycle.
An existing building has cultural, economic, and financial value. Instead of inevitably becoming a burden on a community, an industrial building can serve as a hub for urban life and create opportunities for natural urban development.
III. Other major cities have utilized adaptive reuse for abandoned structures to revitalize the city.
Adaptive reuse has proven successful in other industrial locations such as the Highline Park in New York City’s Meatpacking district, Ghirardelli Square in San Francisco, and The Brewery in Milwaukee. The ability to bring life to these once booming industrial centers is key to bringing life to the city as a whole once more.
- San Francisco, Ghirardelli Square – Ghirardelli Square was the first successful example of adaptive reuse seen in the United States. In the 1960s, the existing factory buildings were purchased by William Roth, who hired Lawrence Halprin, landscape architect, and Wurster, Bernardi & Emmons, architectural firm, to create a design to accommodate retail spaces, offices, restaurants and a movie theater (Sharpe). This project preserved the history and original atmosphere of the site, preventing the demolition of a storied building and construction of a new modern apartment building.
- New York City, High Line – High Line Park is a great example of adaptive reuse that takes an existing, abandoned railroad line and creates a beautiful landscape elevated from urban context of the city. Designed by Diller Scofidio + Renfro, the High Line is an extremely successful example of adaptive reuse that both the community and tourists love and actively use. While the project was extremely expensive, the preservation of history and popularity amongst the city’s population made it a worthwhile investment.

Rendering by Field Operations and Diller Scofidio + Renfro/Courtesy the City of New York - Milwaukee, Brewery – The Brewery in Milwaukee is a very extensive and ambitious project that plans for the adaptive reuse and “environmentally sensitive restoration” of 26 structures on the National Register of Historic Places, a brownfield cleanup, and creation of low income housing amongst the remains of the Pabst Brewing Company (Benfield). The master plan of this project by Joseph Zilber includes residential lofts, a beer hall, office space, educational campuses, urban parks, senior living facilities, and medical campuses with more retail and luxury spaces to develop in the future. This success of this project relies on the cooperation between the developers and the city and the LEED Neighborhood Development program.
IV. methods of adaptive reuse: how to revitalize a building
- Evaluate existing conditions- A great amount of effort should be dedicated to evaluating the existing fabric in order to make the most of the conditions. Designers look into the former structural, mechanical, electrical, architectural and landscape systems.
- Meet codes and install updated systems – To revitalize an existing structure, the design team must update systems to comply with current codes. Most issues with code compliance have to deal with energy standards, accessibility and fire regulations.
- Insert contextual program – The factor that determines the ultimate success of an adaptive reuse project is what will go inside it. The context must be highly considered in order to insert effective program. Industrial spaces are most effectively converted into to retail and community spaces.
V. Michigan Central Station, Harbor Terminal, and Hotel Eddystone offer great opportunity for adaptive reuse because of their size, space and location.
- Michigan Central Station – Michigan Central Station is a critical structure for adaptive reuse. With a space large enough for a train on the ground floor and an 18 story tower with hotel and office space above, this is prime real estate sitting vacant. An approach like that of Ghirardelli Square would be ideal, so that the history of the site and building may be preserved, bringing back the heyday of Detroit with a new era of use featuring offices, retail space, and residential living.
- Harbor Terminal – Another site is the Harbor Terminal building. This huge warehouse currently sits vacant, but is an ideal candidate for adaptive reuse that could be turned into a multi-functional building with the creation of new waterfront urban space along the Detroit River as well. If the remain of the Pabst Brewing Company, can be given a new life, why not this warehouse?
- Hotel Eddystone and Park Avenue Hotels – These hotels are other great locations for adaptive reuse. These abandoned hotels can serve as the catalyst for creating a new social center that also has a sustainable emphasis, by preventing the demolition of historic landmarks and reusing the existing structure. These hotels could be prime candidates for the LEED Neighborhood Development program.
VII. the other side: why isn’t adaptive reuse happening?
- money required to update systems – While preserving the history of a site is a very integral component of design, too many this does not always make adaptive reuse the solution. Adaptive reuse can be a very financially involved and time intensive project. It is not always as simple as buy old building, move in new program. The mechanical and HVAC systems of these abandoned buildings are often out of date (if they even still function) and require extensive updates and installation of new modern systems. These systems are expensive to install for large buildings, and become even more expensive with the increase of sustainable measures.
- today’s code requirements – Older buildings often do not meet today’s code and accessibility requirements. This may involve moving existing walls and structural elements and changing floor plans in attempts to make it compliant with the rules of today.
While designers may love the opportunity to bring back the glory of an old architectural wonder, developers will often only see the dollars signs associated with doing such a task. For many developers it is cheaper to tear down a building, and start from scratch. With all the necessary updates and adjustments that require extensive funds and construction, many say why bother with adaptive reuse?
VIII. conclusion
Through the city’s efforts to evaluate existing conditions, meet code compliance, and insert contextual program, adaptive reuse will offer an opportunity for the Central Station, Harbor Terminal, and Hotel Eddystone in order to revitalize the city of Detroit. Seeing the success of great urban works in cities such as Pittsburgh, San Francisco, and New York City, we believe adaptive reuse is the future for the success of revitalizing cities in our coming generation. We can take these old buildings, install updated systems, insert new program, and create a sustainable, viable space for the community. We believe that adaptive reuse could be just the change Detroit needs. While proposals have been made for sites such as Michigan Central Station, no actual renovation has begun. Action is needed.
REFERENCES
- Benfield, Kaid. “A Green Neighborhood Brewing in Milwaukee.” CityLab. The Atlantic, 22 Sept. 2011. Web. 25 Oct. 2015.
- BINDER, MELINDA LORR. “ADAPTIVE REUSE AND SUSTAINABLE DESIGN: A HOLISTIC APPROACH FOR ABANDONED INDUSTRIAL BUILDINGS.” University of Cincinnati / OhioLINK, 2003.
- Donofrio, Gregory. “Preservation by Adaptation: Is it Sustainable?” Change Over Time 2.2 (2012): 106-31.
- Harrison, Stuart. Adaptive Re-use. Adelaide: Office for Design and Architecture, 2014. Odasa.sa.gov.au. Web.
- Green, Jessica M. “Adaptive Reuse in Post-Industrial Detroit: Testing the Viability of the Engine Works.” ProQuest Dissertations Publishing, 2008.
- Hollander, Justin B., Niall Kirkwood, and Julia L. Gold. Principles of Brownfield Regeneration: Cleanup, Design, and Reuse of Derelict Land. Washington: Island Press, 2010.
- Meltzer, Emily. “Adaptive Reuse of the Seaholm Power Plant: Uniting Historic Preservation and Sustainable Practices.” ProQuest Dissertations Publishing, 2011.
- Ro, Sam. “11 Depressing Stats About Detroit.” Business Insider. Business Insider, Inc, 18 July 2013. Web. 24 Sept. 2015.
- Sharpe, Sara E., “Revitalizing Cities: Adaptive Reuse of Historic Structures” (2012). Mid-America College Art Association Conference 2012 Digital Publications. Paper 18.
- Spivak, Jeffrey. “Adaptive Use Is Reinventing Detroit.” Urban Land Magazine. The Magazine of the Urban Land Institute, 14 Sept. 2015. Web. 24 Sept. 2015.
- Thornton, BJ. “THE GREENEST BUILDING (IS THE ONE THAT YOU DON’T BUILD!) Effective Techniques for Sustainable Adaptive Reuse/Renovation.” JOURNAL OF GREEN BUILDING 6.1 (2011; 1901): 1-7.














