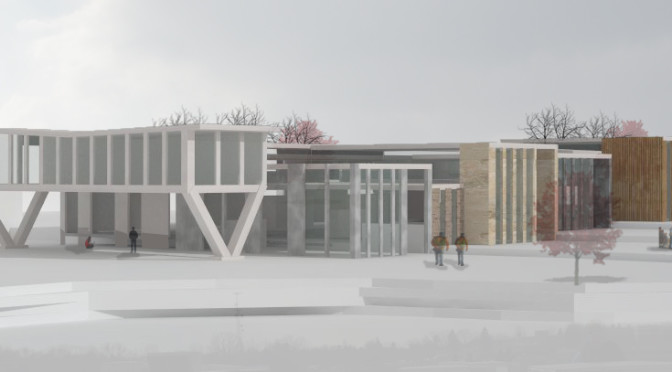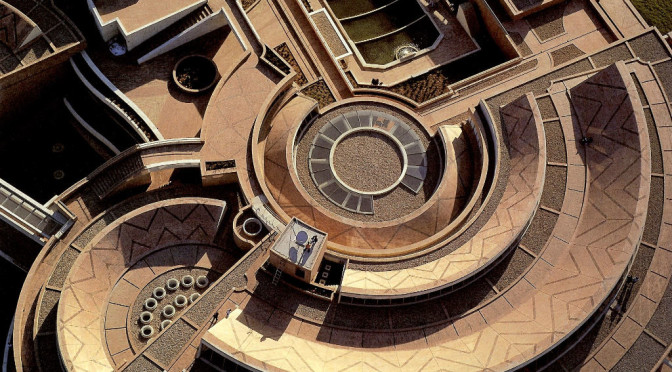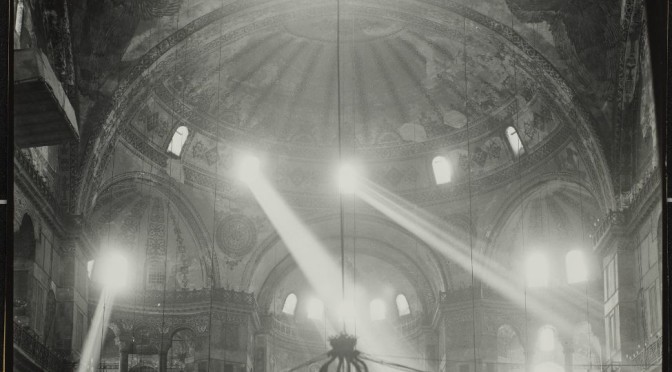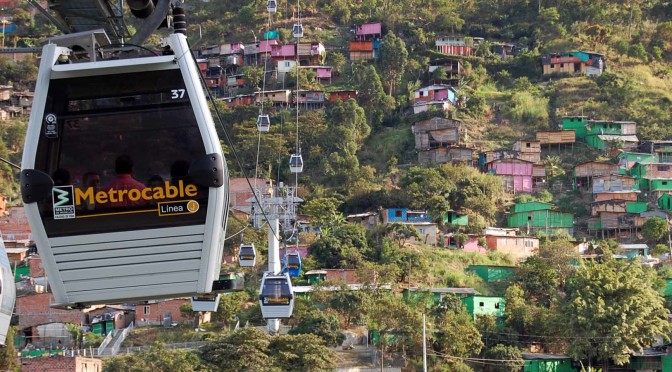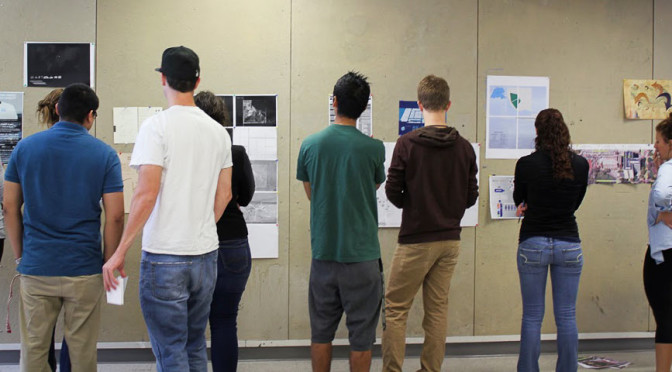At Lojean review, she discussed how her project is focused on the individual characteristics of each program. She has decided to use different materials for each training space to create different environments for each trade. She has also gone about, placing the programs at all different heights, of floor level and ceiling level.
Personally at her review, I’m not exactly sure how the use of materials has been incorporated into her design. I think her drawings hasn’t shown in it clearly nor did she explain that part well. She stated it but I didn’t see it going farther from there. Are the rooms going to be made specifically out of that material that’s involved in the program or is she exposing the material that would have been there regardless in the construction of the room but now you will get to see it’s use in the room’s structure? This is not to say that she hasn’t put this into thought but t really didn’t appear clear to me in her presentation.
Since the beginning, Lojean has always stated that her project is very stressed on the incorporation of natural lighting. This in itself determined the layout of her building. She has each training space jut out as a way that she calls “chasing the sun.”
However, as last time, the spaces of her programs is rectangular. Also, the programs have been laid out one right after the other, and are not orientated at all around the path of the sun. First off, I would recommend if she would explore curves. The sun does not follow a linear path and if she wants to optimally incorporate the sun light that hits her building, I would strongly suggest not only having curved walls in her building but also changing that layout of her programs so that they could receive much better lighting through out the day. Or what if the time that class usually is taught would determine the placement of the building so it would receive direct sunlight as the time class was in session? I don’t know, these are just thoughts.
Lojean went into explaining that her design involves all alternate pathway at the entrance that elevates you and bring you to height that is high enough for you to see above all the programs. It is here that you also reach the conference center.
This pathway she speaks about seems to be a very long slim corridor that does not bend at all but rather just cuts through that programs. So seeing all of the programs at once seems nearly impossible since they are all set up next to one another is a linear fashion so it would be a vast amount of territory they would have to cover to see all the programs then reach the conference center. I think this is a problem that could be easily resolved with the incorporation of a curved layout of her programs. So even if she kept it as a pathway, it would be a much shorter one.
She also mentions how reaching the conference room is the end of the “journey.” But it appears to me that their journey involves walking down this corridor, reaching the end of the corridor which is the conference room, and then back out the same corridor to leave the premises. So it’s not the end of their journey but a significant one. I would say she should consider a better layout for this as well. what if the conference room was placed halfway into the corridor. So it would almost be a partial exploration, then informative session, then followed by a continued exploration of the premises. Maybe at least provide two corridors, one for entering and another for exiting.
As far as the critics go, I think Daniel and Felicia were both thinking with an industrial state of mind. The suggestions they gave Lojean dealt more about efficiency and convenience for the students that would be using the space.
They both had suggested that Lojean incorporate some method of the students reaching her building without the need of having to go outside. On Lojean’s plans, she has actually split the existing building in the middle. I would suggest if she brought her proposed building closer to the existing one and then had corridors that ran to each segmented portion of the existing building that would wrap around the parking lot.
I agreed with them when they complimented her on her terracing. One of them in particular, I believe it was the largest one, provided for a strong connection between the old and new building.
They were critical about how Logan’s building need to appear more pronounced in her drawings but the thing is, she hasn’t done anything to them. She hasn’t changed them at all and are what were existing there before she ever designed. So I agree with them that in her drawings her parking lot should be more pronounced but she should really do something about changing it. I think it’s such a simple change and I would suggest that she change it in a way to manipulate the course in which a visitor may take when arriving to the site.
Another critical point that they made is that she should exaggerate the glass material in her building. I agree because this would definitely work to show off the different heights in her program buildings and show that they are not identical in one another from program to program.
They also mentioned that she should show materials in her drawings, but not only how I had mentioned before but even in the construction because the plans just show lined but I grasp no sense of materials that are being used on the site.
Lastly, Felicia got all inspirational in one of her last suggestions. She took notice that the wall of the collaboration space and one of the wall of the existing building faced one another. Felicia said that she should take this moment as an opportunity for conversation between the two buildings and design it.
