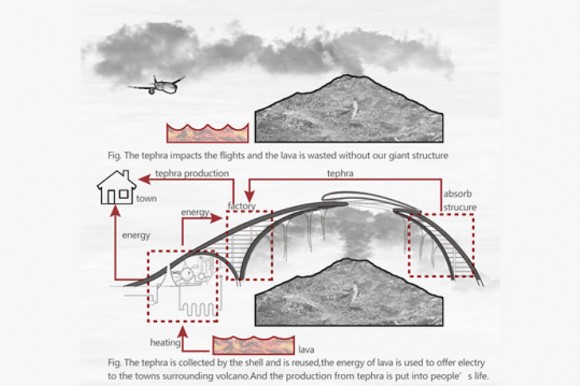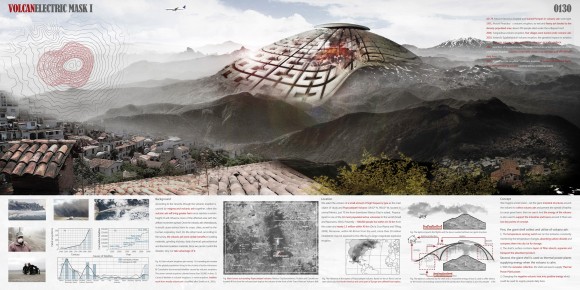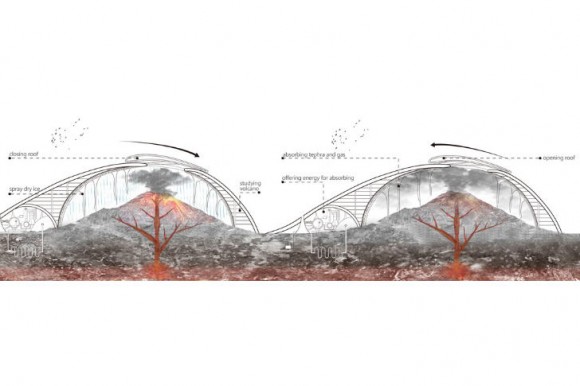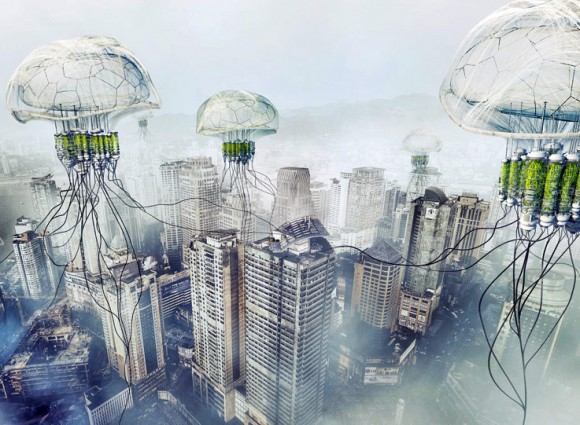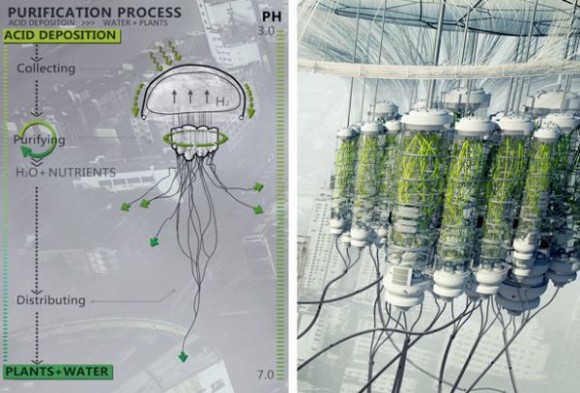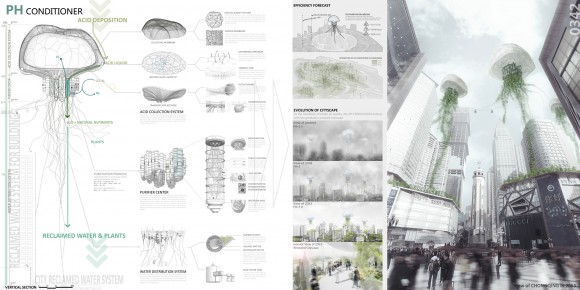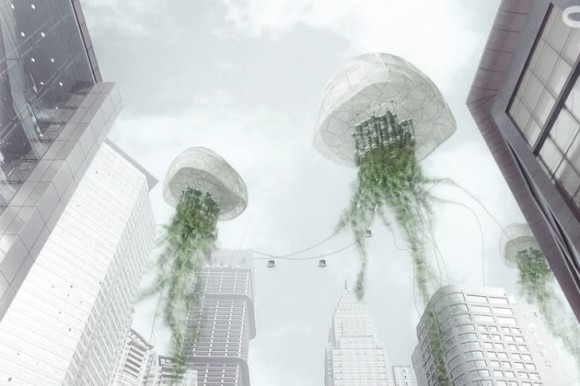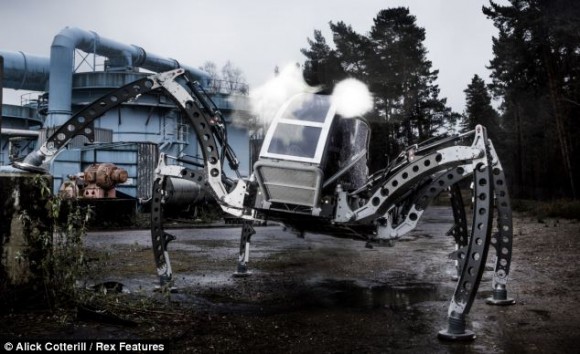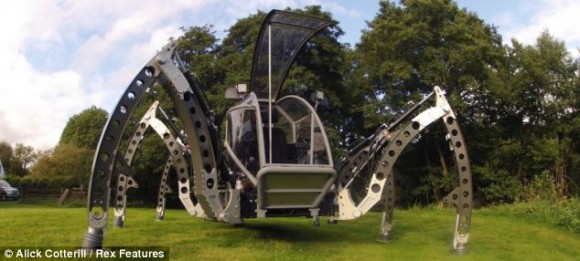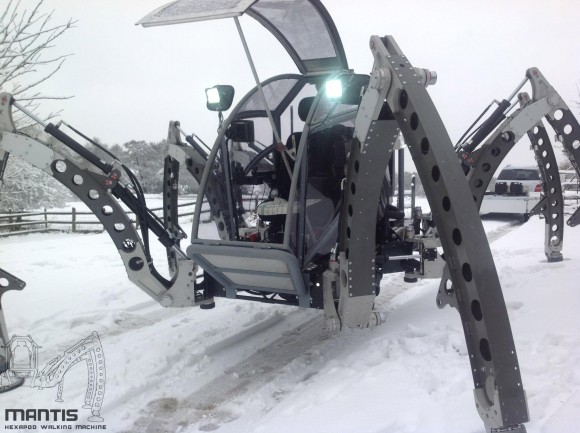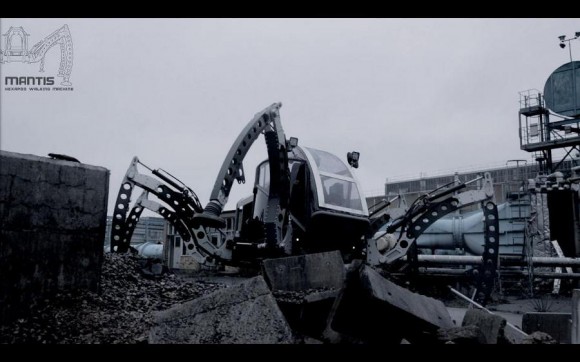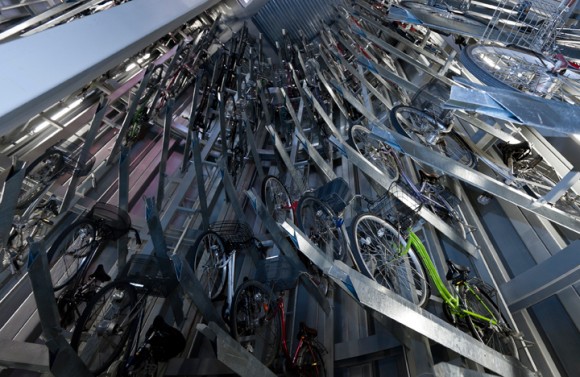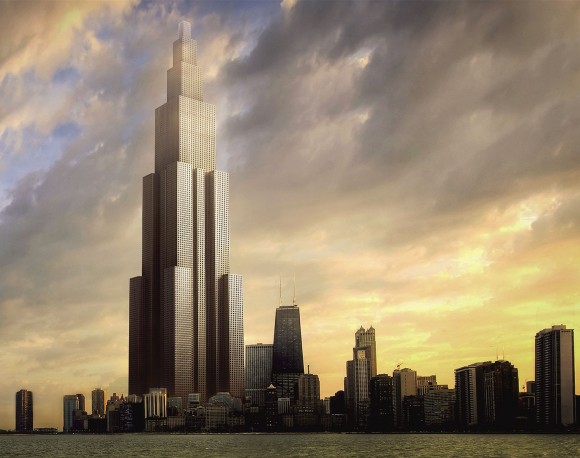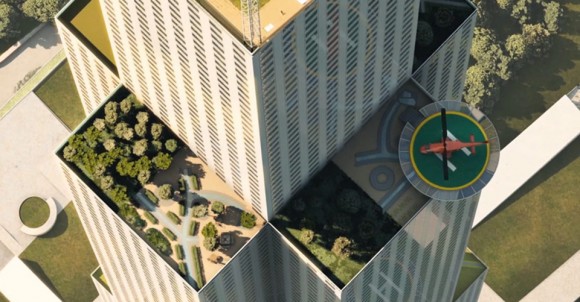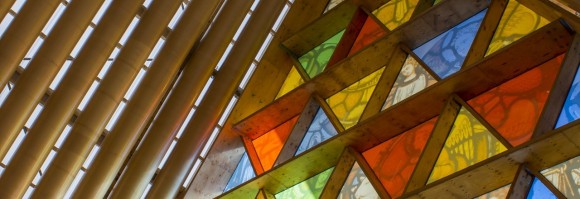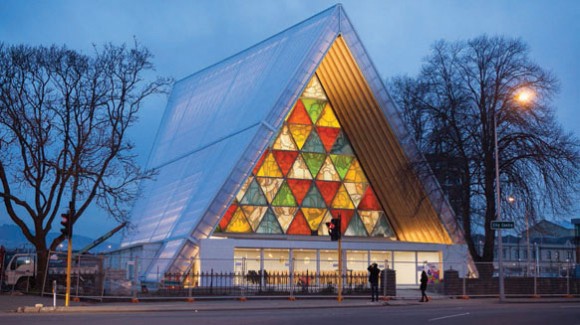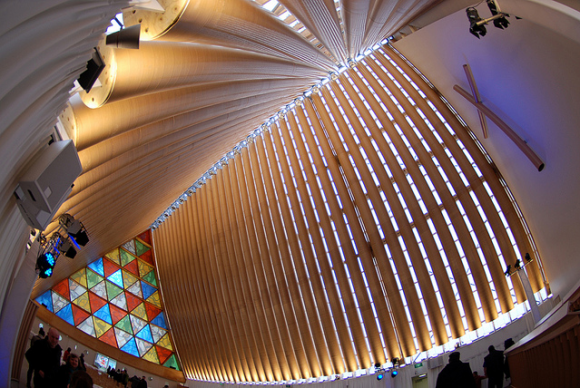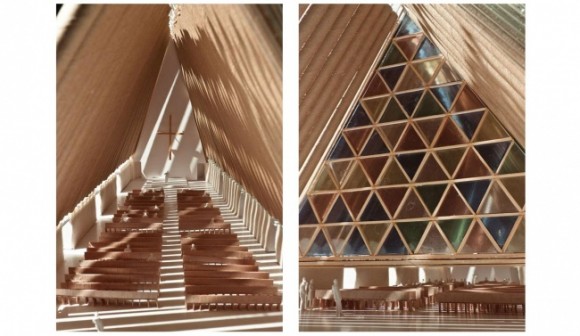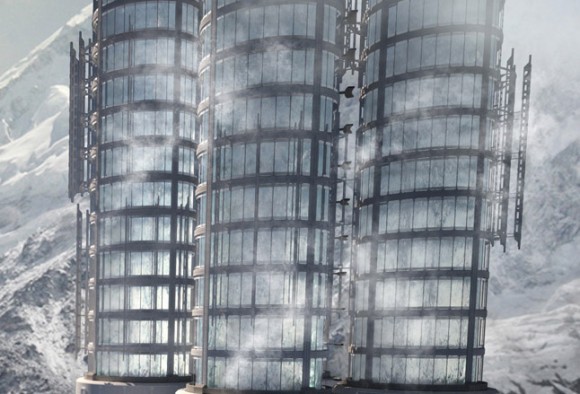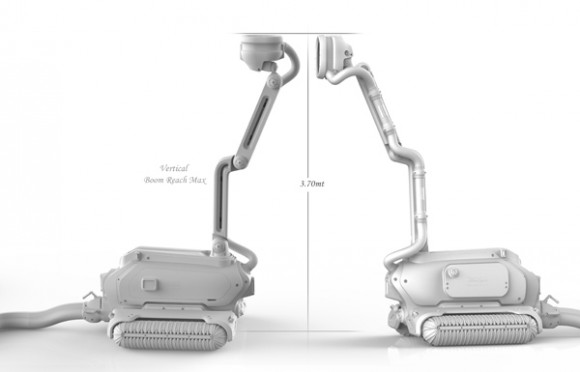Light Park
On November of 2011, humanity’s population peaked at 7 billion for the first time in recorded history, and the population still increases rapidly at a rate of 1.1% of the population per year. This over population has thrown major cities into chaos, pro blems regarding infrastructure, sewage, housing, public space are a constant problem with the population does not seem to stop growing. China holds approximately a seventh of the world’s population, thus their major cities have it rough in terms of population density, Beijing in particular is simply overflowing with people, traffic and pedestrians have a tough time getting around. In the past decade, China has become the country with the most skyscrapers in the world, and it isn’t tough to see why. With a high population density and scarce free space, it is only logical to build upwards instead of spread out. Thus projects like the Sky City are being proposed to conserve space and lower the population on the streets. Architects Ting Xu and Yiming Chen however, seem to have a different idea. There has always been overlooked space, space that no one considers… the sky! These architects clearly take the expression “the sky is the limit” pretty seriously. One way to provide extra land to an area with no land is to create a floating land, or other words, as the architects like to call it: The Light Park, the floating city! [2][4]
blems regarding infrastructure, sewage, housing, public space are a constant problem with the population does not seem to stop growing. China holds approximately a seventh of the world’s population, thus their major cities have it rough in terms of population density, Beijing in particular is simply overflowing with people, traffic and pedestrians have a tough time getting around. In the past decade, China has become the country with the most skyscrapers in the world, and it isn’t tough to see why. With a high population density and scarce free space, it is only logical to build upwards instead of spread out. Thus projects like the Sky City are being proposed to conserve space and lower the population on the streets. Architects Ting Xu and Yiming Chen however, seem to have a different idea. There has always been overlooked space, space that no one considers… the sky! These architects clearly take the expression “the sky is the limit” pretty seriously. One way to provide extra land to an area with no land is to create a floating land, or other words, as the architects like to call it: The Light Park, the floating city! [2][4]
T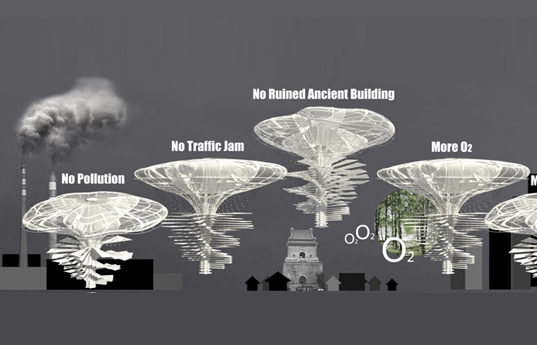 he Light Park is a brilliant proposal that not only brings space and comfort, but reduces ground population AND is a completely self-sustainable city that does not require any fossil fuels to run, making it a green choice for developers.
he Light Park is a brilliant proposal that not only brings space and comfort, but reduces ground population AND is a completely self-sustainable city that does not require any fossil fuels to run, making it a green choice for developers.
“Light Park is designed to provide infrastructure, housing, and commercial and recreational spaces that are free from Beijing’s traffic congestion and air pollution. It is presented as a utopian city that leaves the over-populated, smog-choked city behind and seeks to start from scratch. The mushroom cap-like structure takes the future of urban development to the sky, offering Beijing’s residents a chance to escape the crowded city.” [2]
The city’s design is very similar to the PH-Conditioner Jellyfi sh article I talked about earlier, and works via the same mechanisms. The ‘Head’ mushroom-cap happens to be a helium balloon that gives the structure enough buoyancy to float given its weight. Translucent solar panels line the top of the vessel allowing for clean self-sustainable energy that will be used in propulsion. The head’s surface also allows water vapour and rain to enter the first layer, where is it then directed towards precipitation filters that in return offer clean water for the residents.
sh article I talked about earlier, and works via the same mechanisms. The ‘Head’ mushroom-cap happens to be a helium balloon that gives the structure enough buoyancy to float given its weight. Translucent solar panels line the top of the vessel allowing for clean self-sustainable energy that will be used in propulsion. The head’s surface also allows water vapour and rain to enter the first layer, where is it then directed towards precipitation filters that in return offer clean water for the residents.
The ‘skyscraper’s’ floors tilt and different angles in order to maximize sunlight onto each platform, it also helps balance out the weight of the structure into a spiral, resulting into a center of mass that happens to be at the center of the structure instead of a side. These platforms are supported via reinforced steel cables that are suspended from the head.
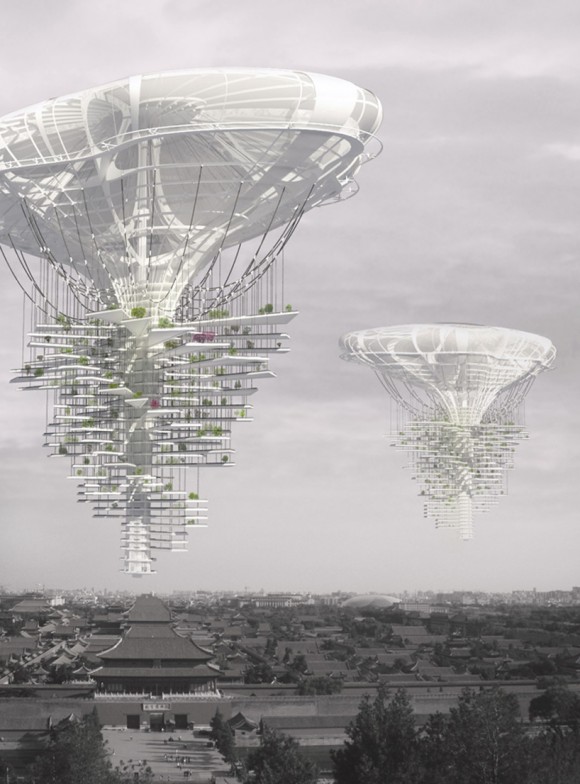 “In order to avoid additional weight and decrease wind resistance, the skyscraper uses a cable-suspended structure to attach the slabs to the mushroom-like cap. The planting slabs are irrigated with rainwater collected on the large cap surface and are distributed in a way which allows maximum exposure to sunlight on each level.” [2]
“In order to avoid additional weight and decrease wind resistance, the skyscraper uses a cable-suspended structure to attach the slabs to the mushroom-like cap. The planting slabs are irrigated with rainwater collected on the large cap surface and are distributed in a way which allows maximum exposure to sunlight on each level.” [2]
The bottom features multiple solar-powered propellers that help levitate and balance the structure.
“Though it doesn’t completely solve Beijing’s serious traffic and overpopulation problems, the Light Park can return valuable green space to the public, and also help mitigate the pollution that comes with increased development – with parks and plants floating in the sky above the city, the air is partially cleaned.” [1]
The Design however, remains very dangerous and impractical in my opinion. If this were Sky City you would still be able to exit the city and leave, for Light Park you can’t really leave the city since it’s in the airborne. I doubt that public services on board the Park can actually hire top notch professionals for their hospitals and schools due to the inconvenience it poses to the professionals this then causes problems for the residents who are going through a health problem for example. And again, like the PH conditioner, say the structure lost power / sunlight, caught fire, or something would happen to the ‘balloon’, the damage would be catastrophic given its floating above Beijing!
All-in-all, the concept can be developed even further into something more reliable and safe, perhaps incorporating safe-design techniques such as emergency landing preparations or ‘stations’ for the city. Nevertheless it is the imagination and ambition of humanity that can actually make a change a solve problems in our current communities.
[1] – http://www.evolo.us/competition/light-park-floating-skyscraper/
[3] – http://www.scoop.it/t/emotional-branding
[4] – http://www.arch2o.com/light-park-floating-skyscraper-ting-xu-yiming-chen/#prettyPhoto


