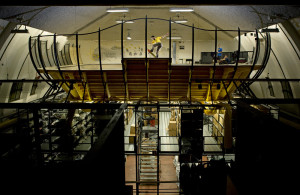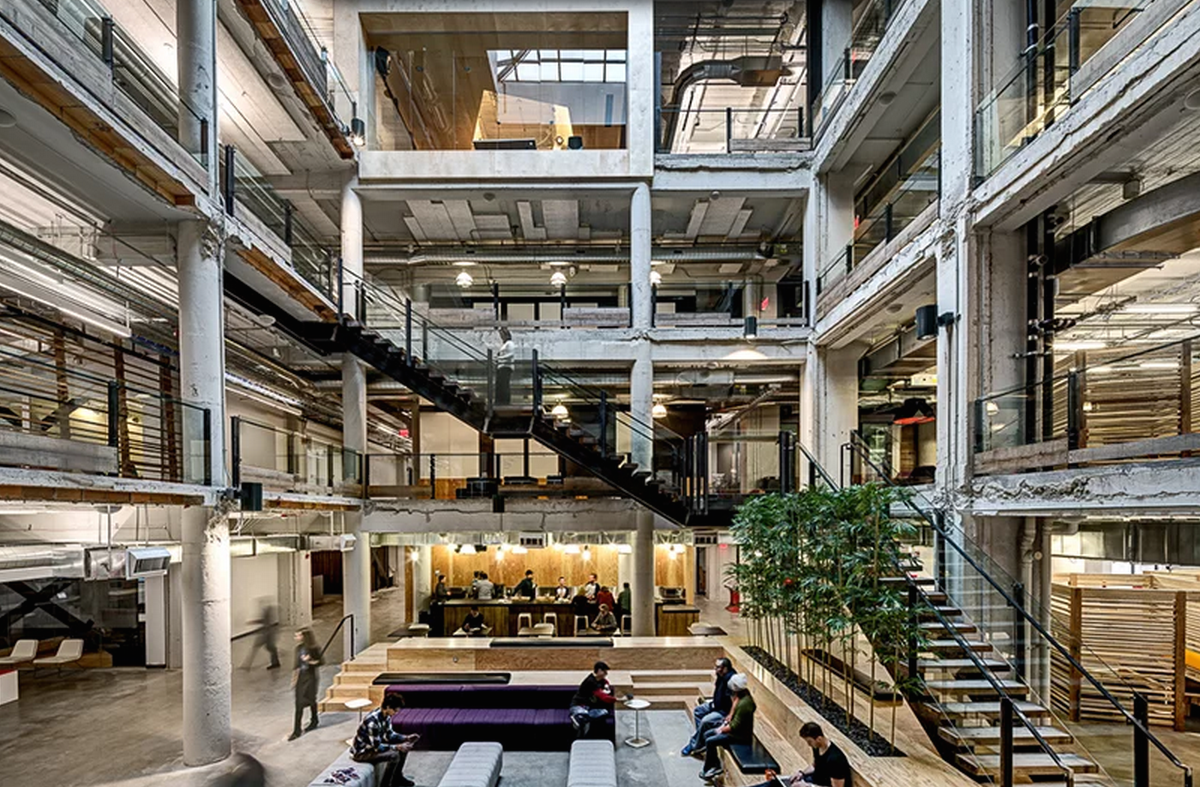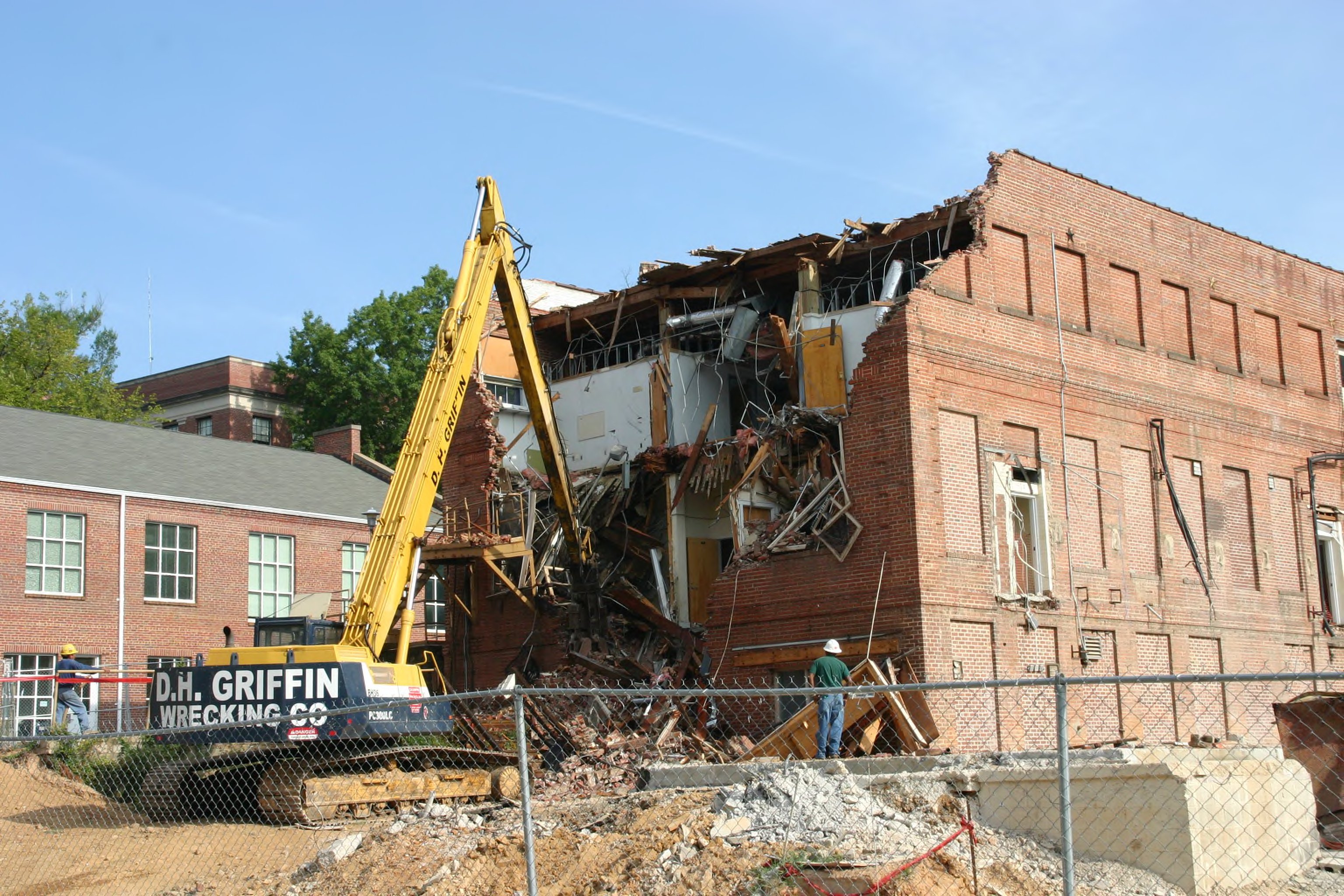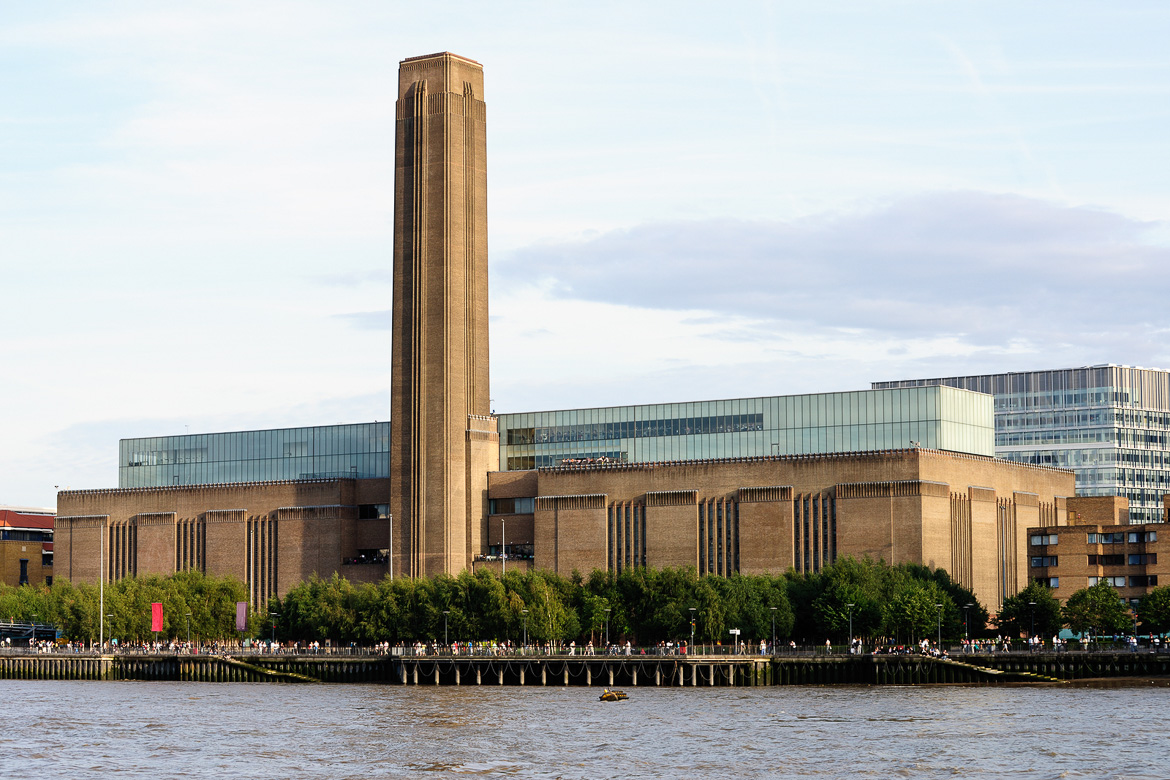Originally ambitious to develop a fire stations’ efficiency while integrating community-based program, the Brooklyn Community Board One Building has developed into a small high-rise full of integrated program, based upon an organizational logic particular to the fire station.
Integrating a fire station, community center, and housing, the Brooklyn CB1 building inspires to become a model for a new typology: a community-civic hybrid. Why shouldn’t fire stations, police stations and civil offices be integrated with community-accessible programs?
Located at the eastern, waterfront, crux of the Williamsburg and Greenpoint neighborhoods, which comprise Brooklyn’s first community board, passer-byers will undoubtedly notice the 20 foot tall fire engine bay facing the street, its front and back face open, allowing a peer through and a vista of the Manhattan skyline on the other side. The engine bay, dotted with storage units and hugged by elevators and fire stairs to the floors above, is the visible totality of the first floor. All other program is lifted above in a steel-frame construction. Thus, to the passer-byer, the fire station becomes symbolic, a heralded element to the community, a foundation for stability and structure.
Upon entering the small elevator lobby, only separated from the intense engine bay by glass, the community member proceeds up the elevator, past the level of firemen’s quarters, and enters the community lobby. The community member passes chairs and tables with neighbors speaking politics, ignorant to the Manhattan-view behind them. He travels around the bathrooms, cladded in brick, and notices the continuity of the ground-level’s organization on the upper floors: spaces, private and public, shaped and organized as extrusions of truck lanes and intermediate spaces. The organization of the highly functional apparatus bay is the organizational logic for the programs above. A crisis center which doubles as a community engagement space is discussing the monthly community meeting, which will be held later that day at the community board offices level, on the floor below.
A clerk for the community board proceeds straight to the third floor to her cubicle on the floor of extended office space, curtain walls on either side, she finds herself on the crux of industrialized Brooklyn and commercialized Manhattan before sitting down at her desk. Members of the community board, as well as their local representative on the city council rush by, frantically stressed over a city funding issue she too passively observes to receive the full context. She emails her friend some of the building’s information, as she and her family are interested in moving out of East Williamsburg, closer to the waterfront. They find some of the apartments reasonably affordable for its location, a decent size for a family of four, but are skeptical of some the living conditions, kitchens, laundry and lounge spaces taken out of individual apartments and organized in collective spaces. They learn they’ll be living next to a few artists, who are renting out the studio apartments adjacent, and feel that exposure might be good for the kids.
Once they move in they also find that the art spaces a few floors below have child-oriented programs, and soon the two young children find themselves in a weekly after school art class, doing something that will shape their future, and something inspired by the culture of the community around them. The father doesn’t care as much for the art, instead prefers to work out at the gym with firefighters and others from the community. He’s happy that his kids have a nice view from their 8th floor apartment, activities to do down below, and happy his truck-loving five year old son gets his daily entertainment by seeing the fire trucks roll easily in and out on the street.










