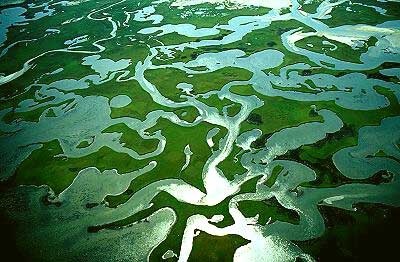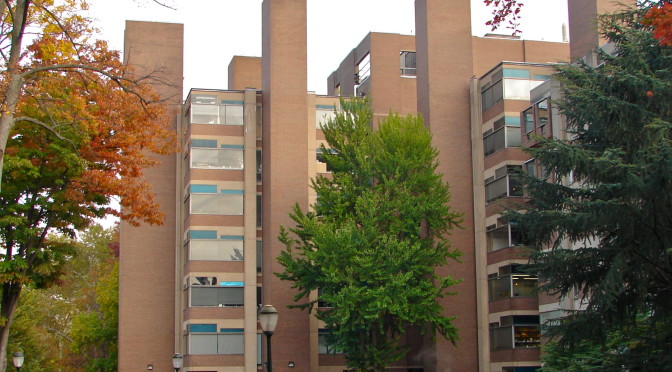At the start of his presentation, Paul Karasik uttered the line, “reading more stuff does not mean knowing more stuff.” He spoke about how you can read thousands of books and magazines and do countless hours of research on a particular subject, but absorb little to no knowledge about it. In fact, the only way you can gain a broad range of knowledge in life is to “study something you love in depth!” This phrase, according to Paul Karasik, was the most important aspect of his presentation. That’s what inspired his career and his successes in the cartoon industry. He found passion in his art and was inspired to turn that passion into a career. While a graphic designer in his own right, he likened that ideology to architecture and design in general. How can you hope to inspire your clients or users if there exists no sort of passion emanating from the source of that design?
That being said, what I found to be most fascinating about attending this lecture was how Paul carefully described the components of creating a successful comic. A viewer’s eye will look at the top left corner of an image and work its way to the right side. A trained artist will design his or her comic so as to assist the eye’s process in focusing on the “focal point” of the piece. For example, the less important aspects of the piece will be angled or pointed in the direction to which the artist intends your eye to travel. Eyes and noses of supporting characters are popular subjects through which to aid this optical guidance, though Paul heavily discussed one of his own comics in which he utilized the branches of a tree to direct his audience’s glances.
In regards to architecture, Paul talked about how he firmly believes that function comes before form. Though he did not cite any specific architectural examples, he utilized the sizing of rectangular frames in the comic strip Nancy, to support his belief. The artist of this comic created frames that were appropriately sized for the content that they were holding. (For example, a panel featuring three characters was longer than the panel only featuring two.) That being said, Paul emphasized that the panel with the punch line of the comic should always be the most prominent. That is the point that to which you are trying to direct your audience’s attention; they need to understand that. This aspect would also apply to the design of a building, for example. All in all, it was a fascinating lecture that spanned such topics as graphic and comic design, story development, the history of comics, and the overall work of Paul Karasik. I was very fortunate to be able to attend.


