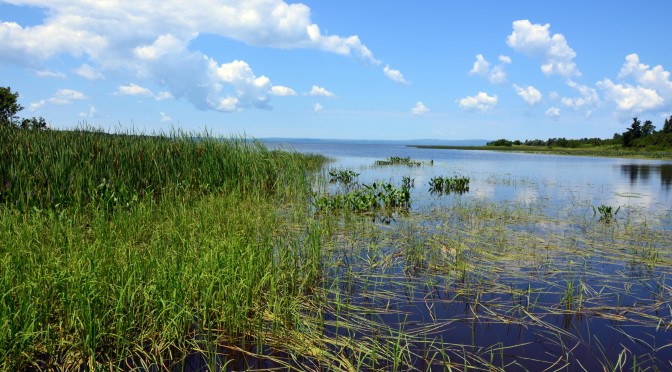Designer: Kate Stuewe
Reviewer: Caroline Wilson
Preserved link
Project Description
Within Kate’s design, she has chosen to preserve the integrity of the old car wash warehouse on the site and use this skeleton as a bridge between the industrial area and natural landscape surrounding it. She has kept the north and south walls and has made perforations. This allows her to connect with the industrial buildings surrounding, while also allowing for design decisions of her own. Preserving the original walls recycles the cultural energy of the building, continuing to connect with the surrounding community. Kate has also chosen to restore the wetlands within the Bushwick Inlet and has designed an observation area where the wetlands will be able to be experienced without disturbing the habitat. The public space of her building is very flexible and based on the needs of the users.
My Two Cents
I love the concept behind Kate’s building. Reusing the skeleton of the old building is an incredibly innovative idea. Its also a great way to stay connected with the community surrounding it. My personal interest in adaptive reuse causes me to really enjoy this design. I am interested in the decisions that went into making the perforations within the original wall. I was in agreement with the jurors when they mentioned that the training room seems to be a little uncomfortable. I would advise perhaps moving this space to a different area in the building. I felt that the design lacks an exterior area for the public to really come together and enjoy being together. Perhaps adding an area for basketball or a playground for children.
Overall, I think Kate’s design is coming along well. She makes incredible improvements and takes the critiques of the jurors extremely seriously when revising her building. I admire that.
Presentation of Work
Kate was very confident in her presentation and got the point of her design across very well, and as simply as possible. She really cares about the site and that comes across while she is presenting. The research she has done on the site allows her to be knowledgeable about her design and the integration of her building into the site.
The drawings bring across her ideas well, showing the immersive experience into her plans and sections. I believe that more sections would do well in communicating her ideas. I would suggest a diagram explaining the connection points of where the original building meets the new.
Reviewer’s Critiques
The guest juror, Ross, had been on the jury for Kate’s previous review and commented that in his opinion, Kate’s organization of program has come a long way. He was very impressed with the improvement of the program. The jury agreed that the training area needs to be rethought. There is “something about the space that is uncomfortable” (quote from Christine Gorby).
The jurors also felt that there should be more difference between what is new and what is old. They commented that one way to achieve this is perhaps where the connection of a new and old wall was to have a strip of glazing. They encouraged her to appreciate the integrity of the old wall almost in the same way she is appreciated the the history of the site. Malcolm suggested looking into this wall detail more because it will really strengthen his concept.
A suggestion for a precedent was a project by Peter Lass where formal gardens were created, and were able to grow in polluted soil. They suggested that Kate could add formal gardens to contrast with the wild wetlands on the site. I believe this would also strengthen Kate’s concept because creates a parallel between her building and the site. Each preserves the history, while also creating a structured design element.
Another suggestion for a precedent was Casa Vecchio. These are roman sites that were used by people in the middle ages as villages. They suggested to look at this to have a cultural precedent for the reoccupation of ruins.
They also felt the public lobby space is a bit “labyrinth” like. Creating the spaces to enclose the antique fire engine creates many corridors and they encouraged her to look at this space and try to limit the corridors created. They wonder if the antique fire engine has to be enclosed or if it can be exposed in the larger area.
When Kate’s presentation was over, she and Ross talked over her drawings talking over ways to solve a couple of design problems, I unfortunately decided I shouldn’t interject/awkwardly eavesdrop on their conversation.
