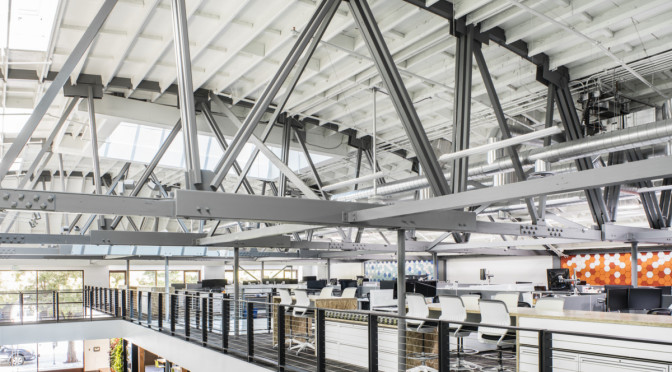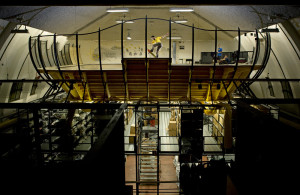Adaptive Reuse is Better than New Construction.
With so many unused, abandoned, and historically significant buildings, why do we insist on demolishing them to build new ones? Today, there is an abundance of buildings including factories, houses, incomplete construction sites, stores, and ghost towns available to be re-adapted. Adaptive reuse is better than new construction because it is better for the environment, is an answer for poor living conditions, preserves the cultural energy of the place, and is an interesting design challenge for architects.
Environmental Benefits
Today, it is cheaper to demolish a building and create an entirely new project than it is to reuse a building that already exists. It may be monetarily less expensive, but at what cost to our living environment?
Demolition contributes heavily to industrial waste. Currently, waste generated from the construction and demolition industry is about 1.25 million tonnes per year (1 tonne is approximately 2,204.6 pounds) (Bergsdal 27). In past years, attempts have been made to start waste treatment, but these efforts are not enough. Approximately 44% of construction and demolition waste was sent to sorting, and of that 44%, 33% was recycled, 22% was energy recovered, and 34% was sent to landfill (Bergsdal 28). Even with the waste sent for treatment, 40% of that was unspecified. Some waste was sent directly to recycling companies while some of it was disposed of illegally (Bergsdal 28).
In addition to the waste produced through construction and demolition waste, we must also remember that when constructing an entire building, materials do not magically appear. Materials need to be transported to the site and through the transportation, greenhouse gases are released into the air, harming our planet. In fact, greenhouse gas emissions from transportation accounted for about 27% of total greenhouse gas emissions, making it the second largest contributor in the United States right after electricity in 2013 (“Sources of Greenhouse Gas Emissions”). While, renovation does not completely eliminate the need for material, it can reduce it which in turn reduces the overall need to transport those materials.
In 2014, San Francisco based DPR Construction achieved the renovation of an office building that has reached net positive energy. This office produces as much, if not more energy than it consumes while also being a renovation project. The team researched, designed, permitted, and built the highly efficient 24,000 square foot space within 5 months. The building includes sustainable technologies such as 118kw photovoltaic system to produce renewable energy and provide power throughout the office, a rooftop thermal water heating system, solar powered automatic operable skylights, and nine eight-foot Essence and four “Big Ass Fans” that efficiently flow air within the office. Along with the addition of efficient technologies, the office completed a structural renovation to support the new photovoltaic array on the roof, three living walls throughout the building and a living wine bar, and many of the materials used in the project were reclaimed wood from nearby projects that had recently been deconstructed. DPR Construction in San Francisco is one of only twelve buildings in the United States that have been certified as net zero energy.
Low Income Housing Solution
Because it is less profitable, developers ignore the low income housing market and focus on the high end segment. Combine this with the fact that 200,000 rental housing units are destroyed annually. This adds up to a shortage in low income rental housing.
This is unfortunate because renting remains one of the most viable options for low income residents and many are stuck in older, lower-quality apartments close to the urban core (Joint Center for Housing Studies). This puts them farther away from well-paying jobs and other opportunities for advancement. Without more production of affordable rentals in the suburbs and community development in city centers, the economic prospects of the nation’s most disadvantaged are only going to get worse.
Albeit challenging, adaptive reuse is an option for this shortage because it provides financial incentives for developers and solves some issues for the residents (Joint Center for Housing Studies). Adaptive reuse projects usually are able to receive “historic rehabilitation tax credit” which would help offset the cost of reuse projects. If geared toward low income housing, they may also qualify for “low income housing tax credit” and could double the tax savings (Schalmo 10).
Along with the benefits for developers, adaptive reuse projects, because they are often sited in older neighborhoods or even historic districts, can situate residents much closer to centers of employment (Schalmo 9). This would shorten residents’ commute to work and allow them to walk or take public transit to work which harkens back to the sustainable benefits of adaptive reuse. A good example of low income residential adaptive reuse is Grainger Place, by the Landmark Group completed in 2000. It was an old school that was converted into housing for the elderly that won awards for historical preservation and development. Compared to other new construction of a similar scale, the cost was about the same (Schalmo 10). This goes to show that successful projects like these are economically possible.
Cultural Recycling
The very nature of adaptive reuse lends itself to creating an environment that has a sense of place and history. Demolition and construction waste “injures cities images and memories” and literally changes the way we see our world, wiping history clean and starting again (Cerkez 94).“When a building of historic merit is preserved or restored for adaptive reuse, its cultural energy is also recycled. Old buildings preserve the local culture and identity and create a sense of belonging. In a way, we recycle embodied human resource energy along with material energy. We bring alive the past to be a part of the future, creating valuable connections through time.” (Cerkez 94) When designing a building, architects have to consider the cultural and historical context. The identity of the place is then affirmed through the design. Unlike new construction, reuse projects don’t have to try and fit in- they are already part of the community.
There are times where renovations would have been a better option than new construction For example, the original Pennsylvania Station in New York City (1910) was demolished in 1963 and replaced with the modern underground structure that stands today. Much backlash was felt when the building was demolished because it had stood as a historical monument. What is frustrating now is the difference in atmosphere and experience. The old building stood tall, above ground, and grand while the new one is underground, low, and oppressive.
Architectural Design Challenge
Using abandoned or already existing buildings creates interesting, compelling design challenges for architects. The constraint of an already existing building allows designers to become innovative and solve problems, while also respecting the history of the site. Architects give these buildings new life, new meaning, and a new function while respecting what had occurred before their project. This recycles the “cultural energy” of what was there before. This allows design to blend into the language of its surroundings, while still doing something new. This kind of work would not merely be a renovation, but the entire purpose of the building would be redefined to become whatever our society needs most.
Branded Buildings:
Branded buildings, such as McDonalds or CVS Pharmacy depend heavily on the shape and design of their building to reiterate the branding. Companies such as McDonald’s will demolish and rebuild for small reasons as simple as they are trying to update the look of their brand. Why do we allow for the pointless changes that create demolition and construction waste and so much more? Branded buildings can still be created and gain from adaptive reuse and renovation. Renovating, rather than demolishing, would allow for the business to stay open while renovations are being completed. It would also take less time to construct because there would not be demolition or construction from scratch.
Located in the Palisades, Washington, D.C. there is a CVS that defies the idea that branded buildings have to demolish and rebuild for their locations. This CVS is a converted old movie theater. The design keeps the integrity of the old movie theater while also having a recognizable brand.

Another, larger, example is the Bastard Store, located in Milan. Designed by Studiometrico, the shopfront, officers, warehouse, and skate bowl are located within a 1900’s cinema. It stays true to as much of the cinema as was possible, but also reflects the brand’s gnarly attitude toward snowboarding. The juxtaposition of the prior program and the current program is an idea that can be appreciated and is much more complex than if they had torn down the cinema and built a new, sleek, snowboarding headquarters.
In Conclusion:
As sustainability is becoming a requirement rather than an option, we as designers have to ask ourselves if it is really worth building new. With a site that already has a building on it, there is no need for a new building because we can effectively reuse the building that is already there. Even without considering the environmental side of things, adaptive reuse presents many more benefits that new construction simply cannot imitate.
Bibliography
Baer, William C. “Empty Housing Space: An Overlooked Resource.”Policy Studies Journal 8.2 (1979): 220-27. Web.
Bergsdal, Håvard, Rolf André Bohne, and Helge Brattebø. “Projection of Construction and Demolition Waste in Norway.”Journal of Industrial Ecology 11.3 (2007): 27-39. Web.
Bullen, Peter A. “Adaptive Reuse and Sustainability of Commercial Buildings.” Facilities 25.1/2 (2007): 20-31. Web.
Power, A. “Housing and Sustainability: Demolition or Refurbishment?”Proceedings of the ICE – Urban Design and Planning163.4 (2010): 205-16. Web.
“47-2061 Construction Laborers.” U.S. Bureau of Labor Statistics. U.S. Bureau of Labor Statistics, 25 Mar. 2015. Web. 25 Oct. 2015.
Joint Center for Housing Studies. “America’s Rental Housing: Homes for a Diverse Nation.” (Publication of the Joint Center for Housing Studies, Harvard University). HARVARD JOINT CENTER FOR HOUSING STUDIES, 8 Mar. 2006. Web. 23 Oct. 2015.
Kellert, S. R. 2005. Chapter 4: Biophilic design in Building for Life: Designing and Understanding the Human-Nature Connection.Washington, DC: Island Press. pp. 123-177.
Power, Anne. “Does Demolition or Refurbishment of Old and Inefficient Homes Help to Increase Our Environmental, Social and Economic Viability?” Energy Policy 36.12 (2008): 4487-501. Web.
SCHALMO, Barbara Elwood. “COVERING THE COST OF HISTORIC PRESERVATION IN AFFORDABLE HOUSING: Exploring the Adequacy of the Historic Rehabilitation Tax Credit to Cover the Increased Development Cost of Adaptive Reuse
“Sources of Greenhouse Gas Emissions.” Greenhouse Gas Emissions: Transportation Sector Emissions. N.p., n.d. Web. 25 Oct. 2015.
Projects for Affordable Housing.” University of North Carolina at Chapel Hill, May 2008. Web. 25 Oct. 2015.
Tränkler, Josef O.v., Isa Walker, and Max Dohmann. “Environmental Impact of Demolition Waste — An Overview on 10 Years of Research and Experience.” Waste Management 16.1-3 (1996): 21-26. Web.























