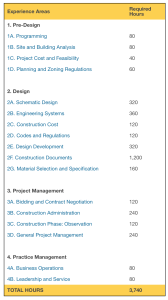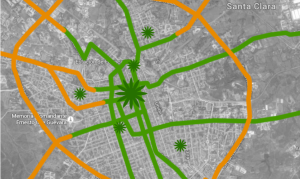Periodical: Japan Architecture+ Urbanism
Thesis: With the limited land space in Japan and cities, reaching their capacities, Japanese architecture should focus on innovating designs that can create an environment that would allow the people to benefit from its agricultural and urban function.
After being isolated from the world during the Tokugawa Shogunate in 1868, Japan’s isolation ended. Since then, Japanese architecture and culture was paused in time. The opening of the country forced Japan into a westernization movement. This movement made architecture one of the focuses on Japan. At this point in time, Japan’s sole purpose was to focus on creating newer cities where people could manifest a western lifestyle. Even though the architecture was made to increase the aesthetic of Japan, the new cities were built on land where population was greater in numbers than any other location in the country. Since the end of the of the westernization movement in the early 1900’s, Japanese cities have grown exponentially. Many cities like Tokyo, Yokohama, and Osaka have developed such that much of the land has been converted into urbanized areas that rely on innovative architecture. With over 127 million people living in the country, people have exhausted the land usage and have no choice but to rely on high-rise buildings. Many modern Japanese architects and landscape architects focus their careers on trying to create sustainable cities, but are still limited by the maximum space they can work with. As limited land space in Japan, reaching their capacities, Japanese architecture should focus on innovating designs that can create an environment that would allow the people to benefit from its agricultural and urban function.
Land in Japan is based on mountainous and volcanic structure, which leaves no alternative for people to build in an environment where easy access is possible. Some of the land has been developed to increase the accommodation of agriculture that allows people to harvest food and crops to provide to the cities. Japan’s agriculture fields extend farther due to the fertile possibility of the land. As a result, the focus on agriculture is prioritize compared to the significance of construction. About 20% of the land is suitable for agriculture and 68% belongs to forestry (Barnes). Many of the mountainsides and the plains are used for farming and terraces for cultivating farmland. The division between agriculture and urban is enforced by government officials to prevent contamination and pollution of the crop fields by cities. This restriction limits what is built and forces the majority of the population in one area.
While the land is developed as farmland, and forestry is protected, the increase of population continues to eradicate many areas around the land. Some lands are razed to accommodate the population and increase the housing for the people. The population in land accounts for 12% in all of Japan. Many cities have become overpopulated, leading to people to live in high-rise complexes. Minimal spacious rooms are designed to accommodate single families that reside in many urban cities. Families in Japan containing three or four members dwell in rooms where the size is compared to those of a single living space in the United States. With many people living in urban areas, the cities tend to depend on the transportation of food and the export of material. As a result, the environment is inflicted with issues caused by the urban living. The infliction towards the surrounding affects how much of the environment can be changed.
As innovative development in cities cease, buildings are stacked or miniaturized to accommodate as much people as possible. High-rise structures in many cities tend to house major commercial spaces, restricting where people can live. Commercial spaces tend to be prioritized over residential. This diminishes the possible locations of residences. High-rise buildings should be designed to allow people to interact and use their surrounding environment. Architecture should involve the agriculture usage as a means of vitalizing the lifestyle of the people. Buildings should adequately place above ground to allow for natural ventilation and sun to reach the crops being grown below. Ideally, the building should be lifted off the ground and placed on columns where the structural support is being helped by the other building. This creates a continuous connection between buildings. In 1966, renowned Japanese architect Kenzo Tange proposed a concept that would allow the Japanese people to live in high-rise buildings by extending the buildings from a core system that would allow future development of the site (figure A).

This project was developed to renew the Tsukiji District in Japan that would optimize the usage of houses. By using the concept of the Tsukiji Project, architecture and agriculture can be combined into one system. By using the core system, one can free the landscape to allow the accommodation of crop fields and agricultural usage. As the architecture and structure are raised from the ground, the building does not conflict with surrounding nature, thus allowing the environment to flourish and produce clean, organic and natural atmosphere. The structure allows the people to live in areas where the ground is uneven and construction is not allowed. As a result, the land tends to be cleaner and healthier for people to live in. The use of roads is minimized and the surrounding begins to intertwine as a whole community.
Another Japanese architecture proposed a parallel project that allows individual dwellings to hang from a single megastructure. Kiyonori Kikutake designed the Marine City that utilizes a core system (figure B). While the Marine City resembles the Tsukiji Project, Kikukate’s proposal dedicates two zones of the main core to two housing system. Each system is composed of eight compacted above ground, relieving the landscape of major construction. The use of individual house allows the dwellers to live in their own property while still sharing the main structure. The individualization of the each unit creates a personal space for each family in which allows the member to occupy their own spaces.

A modern concept can be seen in Singapore. The Interlace designed by Ore Scheeren and OMA allows the connection between dwellers and the landscape (Figure c).This complex takes advantage of every single square footage by stacking the individual units on top of each other, creating a sense of spatial interaction (Arch Daily). The dwelling units double the capability of residence without interfering with the surrounding environment. Due to the small confliction between the building and the surroundings, the complex actualizes the potential increase of the land by amplifying the greenery on the surfaces of the units (Figure D). By following the same example illustrated by Scheeren, cities should be able to accommodate large families with their space needs in their homes. As the architectural dwelling increases, cities are able to expand spaces, yet, relieving the stress in nature. By increasing the land to better the people, architecture inflicts less damage to the surrounding after construction. The landscape creates special areas where people can utilize the land to raise crops.


Due to many oppositions in construction and budget, projects like this are likely to be built because of the major impact it has towards the city before construction. Before a city can manifest in redevelopment, cities locations must be razed to accommodate the new development. At times, this causes the city to backlash in the development. The movement of current dwellers in an old residence affects how the city function and many residences are not able to afford the changes in lifestyle. In some cases, the project itself becomes unsatisfactory within the city limits. Some cities become unaware that housing becomes part of local taxation and thus conflicts with living expenses, thus the area becomes gentrified. This diminish the possibility of how many dwellings can actually be built. The structural possibility is at a disadvantage as the size of the core system would be dramatically impossible. The size of the core system would be so large that it would take more than the given land. On the other hand, the raising of crops benefits the dwellers; it lowers the profits of some other consumers. In some areas the growth of crops and food are a source of finance, as such, the cities depend on the commercial use. With the relocation of agriculture fields into personal use, agriculture field can become unusable and neglected.
By using architectural design, it is possible to merge agricultural and urban land. Many architects like Kenzo Tange, Ore Scheeren have innovated the way people and nature interact with one another. Their work manifests the ideals of this unison. While the prevention of pollution is controllable, many Japanese cities have become urbanized to a point that have created many of the major environmental issues seen in Japan. Incorporating hybrid buildings where people are able to grow their own crops would increase the sustainability of the cities in Japan. This increases the availability of land, people uses in their daily life. By relying in cities where sustainability is part of a mechanical system, cities become unsuitable by nature. Thus, by allowing nature to be part of the daily life of the people and its surrounding, cities flourish in better habitats, cleaner cities, and suitable lifestyles. The increase of ruralization in cities helps the rate of ecological and expansion of land for people. This creates better self-sustain cities that would flourish for centuries.
Works Cited
Barnes, Gina L. Origins of the Japanese Islands: The New “Big Picture”. Durham, England, n.d.
Japan, Web. Environmental Issues, Japan. n.d. 25 10 2015.
Johnston, Bruce F. Agricultural Development and Economic Transformation: A Comparative Study of the Japanese Experience. n.d.
Sawada, Shujiro. Agriculture and Economic Growth: Japan’s Experience. Princeton University Press, 1969.
Schalk, Meike. The Architecture of Metabolism. MDPI, Basel, 2014.
Yoshiyasu, Ida, et al. Geography Education in Japan. Springer, 2015.
“The Interlace / OMA” 06 May 2015. ArchDaily. Accessed 13 Dec 2015. <http://www.archdaily.com/627887/the-interlace-oma-2/>















