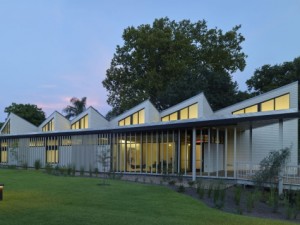
The streetcar clunks and thonks while you ride it down Canal Street. Theaters dazzling in lights, an avenue lined in palm trees, the smooth sound of Jazz to one side, and the immense shrieks of nightlife to the other, it’s easy to become enamored by the legacy that is New Orleans. However, it is certainly legacy. Upon the tourist’s attempt to define for himself, the New Orleans of today, he struggles.
A city weakened by population decline, economic struggle and unimaginably worsened by natural disaster, the New Orleans of today remains a mission to define.
Barely emerging from a dark history of segregation, the once cultural center of the South began to face an array of social complications from economic disparity, to socially stratified neighborhoods, to natural disaster, and neighborhoods stripped of its people and life, many of which have not returned.
Determined to fill the cultural void left by economic and post-Katrina decay, and give way to a new era in the city’s history, the Joan Mitchell Foundation is an inspirational charity that supports emerging local artists with housing, studio space and other resources.

Located in the quiet and elegant Faubourg-Tremé neighborhood of New Orleans’ 7th ward, the Joan Mitchell Center is a campus for artists’ chosen by the foundation to receive housing and studio space. It is essentially a commune of local artists, sharing space together and collaborating.
Funded almost entirely by the artistic and certainly financial legacy of late 20th-century abstract expressionist, Joan Mitchell, the campus is comprised of studio spaces, residential spaces, and a head house for administration and event hosting, including the elegant wine and cocktail party we attended for the National Organization of Minority Architects.
At the height of the event, interrupting the jazz performances and wine sipping by the attendees, Gia Hamilton, director of the Joan Mitchell Center, introduced herself and spoke briefly about the mission and legacy she and the foundation serve. She also invited, at the end of her speech, a few interested individuals who would care to tour the campus that Joan Mitchell had so benevolently sponsored.
I, two others from our Penn State representation as well as a peer from Carnegie Mellon were among the few, if not the only, to tour.
The head house and its plaza against the main street were gated off from the more private, residential and work spaces of the artists’ community. Pavers guided us along a small pond and around the central lawn, giving view to a series of elegant, blue-vinyl houses, typical of the neighborhood, to the architectural outlier, the studio spaces.

An 8,000 square foot L-plan of 8 studio spaces and storage, the building housed the workspaces for painters, sculptors, woodworkers, musicians and even audio technicians. Studio spaces slightly varied to anticipate different arts and accommodate them properly. Studios were open, white-walled spaces of double-height ceilings with clerestories to receive the northern light. The central corridor aligning the ‘L’ was covered with light, wooden members, spaced out to open the air to the HVAC systems above it.
One studio space was small, seemingly the size of a typical bedroom, alone with a desk, some materials on it, and a record player. “He’s an audio technician,” explained Gia. There wasn’t much else in the room, just enough to let us know that whatever mix-tapes he produced were probably fire.
We walked into another, more typical studio space, open to an at-least 15-foot ceiling, triangular in form, with clerestory windows angled downward, channeling northern light into the open space. The walls were full of hung art work, sketches, paintings, drawings, many of which seemed like studies by the resident artist. At the entrance of the studio, just to the left, was the artists’ signature and some paint marking on the wall itself.
“We had a fear when we first invited artists to this space,” it had just opened as of 2014, “that because of how nice it is, that they might be afraid to dirty it.” It was a totally rational concern. “So, when they first arrived, we had them all sign their name and mark their space on the wall, so that it would already be dirty from the start, and they would fear no mess.”
Returning toward the head house, the end of the property enforced by a massive concrete back-wall to a residence on the adjacent lot. Empty, gray, and so obviously wanting some attention, Gia had informed us that thoughts were already being developed as to what do with the imposing, canvas-like of a structure. The artists had contemplated between using it as a projection surface, or covering it in mural, or even constructing a vertical garden. The options seemed to be limitless.
We proceeded toward a residence where two of the artists chatted over a game of cards, seated at a table on the back porch. They were happy to greet us and tell us how much they loved their space. We didn’t go in the residence, and could only see through the glass sliding doors that opened onto the porch. Walls of an olive color, decorated by only one or two frames of what appeared to be prints. Some interior lighting, and the ambience, even from the view outside, seemed to be that of a cozy, tight residential space, with a couch and television able to produce a space of total domestic comfort. “I love to paint, I really just love to paint,” laughed one of the artists.

———————————————————————————



Photos taken directly from joanmitchellfoundation.org.
