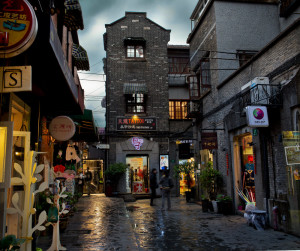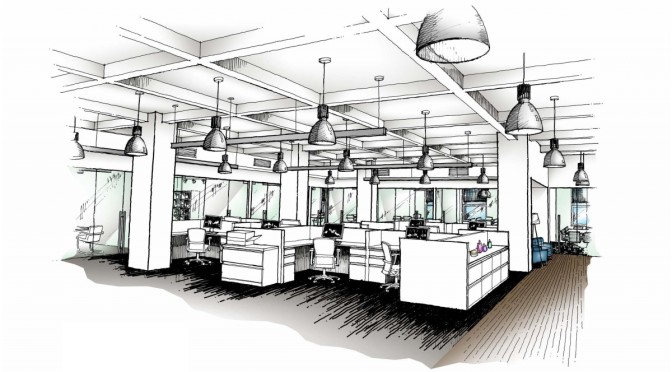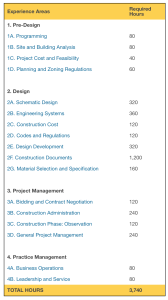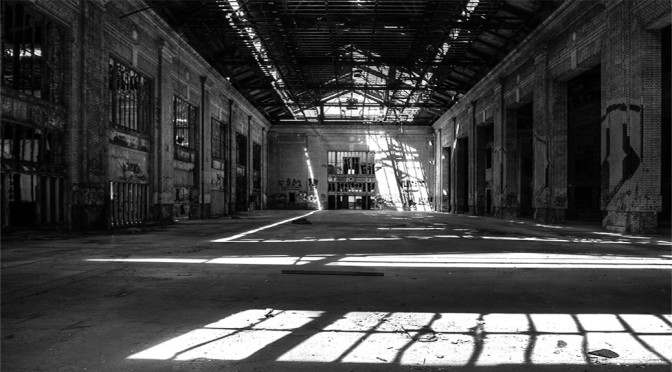Publication: Harvard Design Magazine
Thesis: New York City should undergo a large scale introduction of green, sustainable projects like DSR’s High Line project to combat the effects of uncontrolled urbanization and municipal development.
Abstract:
Questionable power sources such as coal mining and fracking. Hundreds of millions of tons of municipal construction waste. Widespread poor space and resource utilization. These are just some of the vexing issues facing New York City’s environmental situation. These are problems are not isolated to the Big Apple. These are problems echoed across the country but exacerbated by the volume of people and the proximity within which they live. Things that seem natural to a town, such as historical neighborhoods and parks have washed away in waves of urbanization and skyrocketing prices for a square foot of rent. The urbanization of New York has been crippled by its piecemeal growth and small scale projects resulting in an incoherent patchwork of an environmentally unsustainable city. While an occasional project will address these issues, there is an ignorance of the need for green that shoots straight to the top. There have been reports of the ideal scenarios for decades from now, but little legislative legwork to keep things moving along the allotted path (Office of the Mayor, 2007). Environmentally conscious architecture and planning isn’t merely a supplementary certification to boast about but rather, urgently needed. As cities draw more and more people from an ever wider range, their scope of in-demand resources grow too. This ever expanding radius and, in turn, impact per person is putting a strain on the country as a whole and it is beginning to show. California’s drought, crop shortages, and landfill zones running out of space are just a few of the symptoms of this national epidemic, and some of these problems are affecting the big apple as well (WBEZ, 2015).
Now more than ever there is a need to return to the basics, the lifestyle possible hundreds of years ago is still relevant today. I do not mean to imply by any means that horse and buggies are the new Prius, but rather that using what you have and conserving your resources are a way of life, not a choice. For architects this means designing buildings that are adaptive and designed for their location to use a reasonable amount of energy and attempting to gain some through renewable resources. For urban planning this may mean more green space and better regulation of zoning. The city’s planning commissions have consistently approved projects with little to no regard for environmental impacts, or based on a set of standards that only address a specific set of issues (Smith, 2002)(NPR, 2010). Residents of the city are beginning to take notice of the changes all around them, affecting everything from air quality to even how much sun they see (Hughes, 2015). People naturally crave natural features (such as trees and grass) to maintain a positive mood and general well-being. To feed these cravings, New York City needs projects that add green space to the urban fabric.
A step in the right direction can be found in New York City itself. Stretching from Gavensvoort Street to 34th Street, a once disused 1.45 mile long portion of the New York Central Railroad stands proudly 30 feet above street level. The High Line Park, designed by New York architecture firm Diller Scofidio + Renfro (DSR), is an incredibly popular project. Receiving nearly 5 million visitors per year (Lopate, 2011), the HLP is an exemplar of an environmentally thoughtful project. Due to the decreased use of rail traffic through the nation, the original New York Central Railroad became obsolete. The portion of the railroad that would become the High Line sat over Manhattan streets for over 30 years, obsolete and growing hardy wild grasses and shrubs. While slated for demolition in the 1990s (following the trend of wasteful construction), repurposing of the railroad began in 2005, until its completion in the fall of 2014 (Lopate, 2011). Instead of demolishing the railroad, leaving the area as a pile of rubble for several years only to be turned into another environmentally wasteful project, the High Line is an example of successful and effective adaptive reuse.

The High Line’s success can be attributed to its biophilic design and subsequent effect on its users. Biophilic design appeals to the innate human affinity to natural features and processes (Kellert, 2005). The average New York City daily commuter will likely have his view dominated by the skyscrapers, seeing only steel, glass, and concrete. Stephen Kellert proposed that biophilic architecture is an attempt by humans to act as a substitute for nature itself in a world where rampant urbanization makes visiting actual nature difficult (Kellert, 2005). A 2014 report by the Journal of Leisure Research indicated that per capita visitation to national parks has decreased by roughly 19% over the last 17 years (Walker, 2015). However, the High Line addresses this problem by injecting a green space directly into a concrete and steel construct. This introduction of natural and green features, in addition to its architectural programming (theatres, lookouts, lounges), result in very positive feedback from the surrounding community. This popularity (gauged by its annual 5 million visitor count) is the key to the High Line’s sustainability. An environmentally conscious building is not successful merely due to its green construction or a small energy footprint. Its user base needs to love the building enough to continue its existence. The people of New York City (for the most part) love the High Line. As a result, they will encourage its upkeep and perhaps even upgrade it over the next several decades, therefore prolonging its life. In prolonging its life, it avoids its demolition and stops wastefulness.

The High Line’s popularity has generated a positive, worldwide response. Projects from different continents, such as Europe, Asia, and Australia, are learning from the success of the High Line. They are taking principles similar to those of the High Line and applying it to the problems they face in their own cities. Disused infrastructure is retrofitted via adaptive reuse and transformed into new, public oriented programming. For example, American firm Gensler won the London Planning Award for their concept for the London Underline. The Underline is the adaptive re-use of the abandoned metro tunnels and surplus infrastructure underneath London (Gensler, 2015). The project seeks to turn the existing infrastructure into a subterranean pedestrian/bicycle path, outfitted with programming like shops and restrooms (Gensler, 2015). This would provide not only a safe way for Londoners to travel through the city by foot and bike (avoiding traffic) but also give the abandoned infrastructure a new purpose. Dutch firm MVRDV is transforming a portion of elevated highway in Seoul, South Korea into a large, public “Skygarden” (Dezeen, 2015). The project turns 938 meters of highway into a pedestrian garden/walkway 17 feet above street level. The Seoul Skygarden also plans to host 254 different species of trees to create a “city within a garden” (MVRDV, 2015). The New York High Line is spearheading the international movement to introduce adaptive reuse to abandoned infrastructure and transform abandoned and disused projects into functional, green projects.
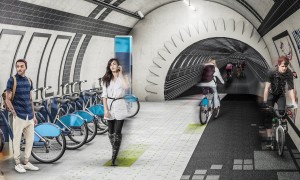

While widely praised for its positive effects and architectural legacy, the High Line is not perfect. While it does offer positive, green effects to the surrounding area, it comes with a list of consequences. The High Line runs through the Chelsea neighborhood, traditionally seen as a gritty area in an overall poor condition (Koblin, 2007). The High Line’s popularity has resulted in a real-estate boom along the path and revitalization of the area. A number of (expensive) luxury condominium complexes are in progress along the High Line’s run (Tablang, 2015). However, this has not been a victimless event. The park has been described as a “tourist clogged catwalk”. Established small businesses in the area have suffered, some closing down due to loss of their usual local customer base and increased rent costs (Moss, 2012).
The Highline is a big step in the right direction towards a newer, green New York City and world at large. Its adaptive reuse of an obsolete railroad has turned what was once a decrepit piece of concrete and steel into a sprawling garden complex visited by thousands every day. Despite its negative effects on the economic and social conditions of its surroundings, the High Line, as an individual entity, is sustainable and its efficacy as an adaptive reuse design should be followed in future New York City projects.
Works Cited:
“Not It!’ This American Life. NPR. WBEZ, Chicago. 10 April. 2015. Radio.
Hughes, CJ. “The Stress of New Construction.” The New York Times. 25 September 2015. Online. http://www.nytimes.com/2015/09/27/realestate/the-stress-of-new-construction.html.
Moss, Jeremiah. “Disney World on the Hudson”. The New York Times. 21 August 2012. Online. http://www.nytimes.com/2012/08/22/opinion/in-the-shadows-of-the-high-line.html.
plaNYC: A Greener, Greater New York. New York, New York: Office of the Mayor of the City of New York. 2007. Online. http://www.nyc.gov/html/planyc/downloads/pdf/publications/full_report_2007.pdf.
“Critics Say LEED Program Doesn’t Fullfill It’s Promises.” NPR. NPR, 8 September 2010. Online. http://www.npr.org/templates/story/story.php?storyId=129727547
Smith, Neil. New Globalism, New Urbanism: Gentrification as Global Urban Strategy. Oxford:
Wiley-Blackwell. 2002. Online. http://www.overgaardtonnesen.dk/TEKSTERNE/05-Smith-New-Globalism-New-Urbanism-Gentrification.pdf
Kellert, S. R. 2005. Building for Life: Designing and Understanding the Human-Nature Connection. Washington, DC: Island Press.
Lopate, Phillip. “Above Grade: On the High Line,” Places Journal, November 2011. 25 October 2015. https://placesjournal.org/article/above-grade-on-the-high-line/
Walker, Jonce. Biophilic Urban Acupuncture: The Importance of Biophilia in Urban Places. Terrapin. 21 October 2015. Terrapin Bright Green. Online. http://www.terrapinbrightgreen.com/blog/2015/10/biophilic-urban-acupuncture-biophilia-in-urban-places/
Koblin, Josh. High Line Park Spurs Remaking Of Formerly [Gritty] Chelsea. Observer Real Estate. 2 April 2007. Observer Real Estate. Online. http://observer.com/2007/04/high-line-park-spurs-remaking-of-formerly-grotty-chelsea/
Gensler. Gensler Vision for Disused London Metro Lines Wins London Planning Award. Gensler. 3 February 2015. Online. http://www.gensler.com/news/press-releases/gensler-vision-for-disused-london-metro-lines-wins-london
Tablang, Kristina. 5 Luxury Condos Sprouting Up Along New York City’s High Line. Forbes. 28 February 2015. Online. http://www.forbes.com/sites/kristintablang/2015/02/28/5-luxury-condos-new-york-city-high-line/
MVRDV. Seoul Skygarden. MVRDV. June 2014. Online. http://www.mvrdv.nl/projects/seoul-skygarden
Dezeen. MVRDV Studio http://www.dezeen.com/2015/05/13/mvrdv-studio-makkink-bey-transform-seoul-overpass-into-high-line-inspired-park-seoul-skygarden/


