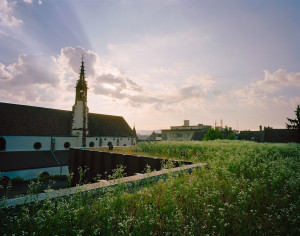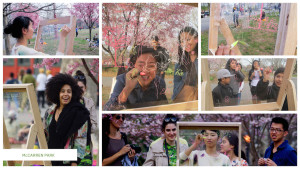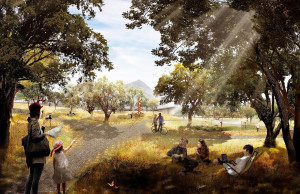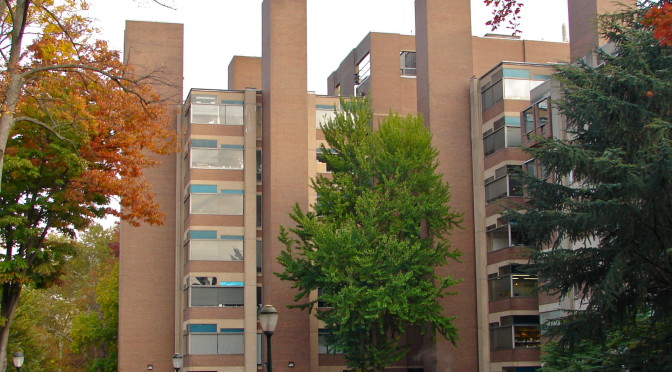To be published in LA+ Journal.
In thirty to forty years, seven out of ten people will be living in a city, making interaction with urban wildlife a daily possibility for seventy percent of the population (qtd. in Binay, “Coexist”). As urban populations rise and development takes over wilderness environments, the wildlife that inhabited those environments gets displaced or absorbed into the urban wildlife population. U.S. Fish and Wildlife Service released a study in 1978 commenting on historical practices of urbanization pointing out how wildlife has been given little to no consideration (Leedy, 7). Since then, U.S. urbanization has only increased. Because of the disturbance in the natural ecosystem, so-called nuisance species – rats, raccoons, and pigeons – have increased in urban environments while other species’ populations have plummeted. According to the American Society of Landscape Architects, by the year 2050, the continued expansion of U.S. cities will consume land the size of Pennsylvania (ASLA para. 1). The article goes on to say, even with the existing wilderness areas, many habitats are already too small to sustain wildlife populations. Interaction and necessity for accommodation of urban wildlife is an undeniably growing reality.
As the practice currently stands, architecture is designed with the human user in mind. In the hierarchy of design, human needs should remain primary, however, wildlife accommodations should be a serious consideration. Humans and wildlife can coexist in an urban setting. We are reliant on them as pollinators, reliant on the plants they pollinate for clean air, and reliant on clean air to breathe. Beyond physical survival needs, interaction with urban wildlife adds a dimension of comfort and inner peace to an urban resident’s quality of life. A shift in the mindset of the urban population is critical in order to enact real change. Urban renters and owners must develop an appreciation for coexisting with local wildlife, politicians need to recognize the value of enacting government funded parks and public spaces that encourage interaction with urban wildlife, and current and future business people need to see the importance of putting money and time towards designing for urban wildlife. Urban wildlife in New York City is not a nuisance to exterminate; it is an opportunity for responsive architecture and landscape design.
“Cantonal Hospital of Basel, built in accordance with the city’s new guidelines on green roofs and urban biodiversity.” -Brenneisen
Image by Diane Cook & Len Jenshel
There is a clear need to raise community awareness regarding interaction between human beings and wildlife. This interaction has been unappreciated by many New York City residents, but has become a recognized need by others. Awareness of the necessity to help sustain and appreciate urban wildlife should be fostered among urban renters and owners. To create an environment of coexistence between urban residents and urban wildlife, there must be wildlife accomodation put into the design of residential buildings in New York City. The focus in the urban residential sector should be providing interaction between wildlife and residents through creating sustainable local wildlife habitats. Switzerland has recently been at the forefront in plans to include wildlife in residential buildings. This has been implemented mainly in the city of Basel and is one of the only cities in the country that is implementing this guideline as law. The inhabitants of New York City, both humans and wildlife, would benefit from adopting a similar mindset. The plan in Basel includes designing green roofs as habitats and includes welcoming wildlife in these spaces. The guidelines provide research about varying substrate depth necessary in maintaining diverse species of local wildlife. There are limitations in green roof design given the harsher sun, wind, and weather at higher elevations, but incorporation of varying substrate depths and constructed enclosures provide a more suitable habitat than shallow, uniform green roofs. They are implementing this law, with provided guidelines, which states that every flat roof in the city is required to be “green” (Brenneisen, para. 1). By doing this, designers and developers will be forced to include this important aspect in the building design and accommodate wildlife while fostering public interaction. The general idea is to create these “green” roofs in order to recreate the habitats of the animals that would be living in the area taken over by development. By creating these habitats, the animals will live in spaces that are known to them and the interaction between the urban wildlife and the urban dwellers will have a natural platform. Guidance is provided to the creation of different plants and animals’ habitats on theses “green” roofs through stipulations in the law. It is clear that there is a need for the creation of different spaces that accommodate wildlife into residential buildings; it brings the opportunity to coexist directly to the urban dweller’s home.
TRACE Installation at McCarren Park
Image from Binay Master Thesis
Government owned public spaces and parks should be sites for continued interaction and education for the public. There is a need to create habitats for wildlife in public lots and parks to increase awareness of nature’s plea to coexist. Turkish born and raised NYU design student, Rona Binay, did her master thesis on the interaction between wildlife users and human beings in public spaces. She talks about the idea of making small changes to shift the general point of view regarding the accommodation of wildlife users in the design of public spaces that are primarily intended for human use.Wildspotting is a phone application created for the main purpose of documenting interaction between urban dwellers and urban wildlife. In this app “users snap pictures of an urban animal they encounter, and upload them to the platform along with quantity and specific location” (Binay, 17). Then people can enter the app and see what species are near by them and what animals they have to opportunity to interact with. This phone app is mainly design for the New York City area and the urban wildlife that exist in there. This is a great example of how there is project that focuses on the wildlife living next to humans and how the interaction happens. Another Binay design that is already being implemented in New York City is TRACE in McCarren park. The mission behind TRACE is offering the public a platform for conscious interaction with urban wildlife. Installed in public parks, the urban dweller can approach a clear board and quite literally trace the nature and wildlife they see. It is a simple, kinesthetic action that increases awareness of the wildlife around.
Google Headquarters in Mountain View, California
Image from BIG gallery
Lastly, commercial buildings in New York City should also incorporate wildlife planning into their design. Designing for both humans and wildlife users in often overlooked. Architects and landscape designers should maintain the idea of designing for human beings as the main purpose of an architectural proposition, but wildlife accommodation should also come into play when designing a building. For instance there is a proposal by BIG (Bjarke Ingels Group) to design a new Google Headquarters located in Mountain View, California that incorporates sustainable habitats and wildlife interaction through restored wetlands. They intend to design flexible workspaces that meshes outdoor with indoor instead of having a permanent structure with a single purpose (Alternative Energy, 5). There will be an interaction between outside spaces and users in the ground floor. Parking lots will be consolidated and there will be a revitalization of native ecosystems including wetlands and wildlife. This building clearly shows an example of how to commercially design for wildlife and human users to interact. BIG included wildlife habitats specific to the Mountain View animal population, but firms designing for New York City should research the ramifications of their design and consider how to accommodate the local wildlife they are displacing.
The other side of this issue will argue that the possible benefits of integrating wildlife into the world of architecture is not worth the financial sacrifice. Paying for the design and construction of a landscape that supports multiple local species is inevitably going to be more expensive than throwing in bulk discount trees every 50 feet. The market order of value would only focus on the design of the building in response to human needs. Everything else, including wildlife accommodation, would be viewed as an extra expense and not easily financially justified. Responding to this argument, part of what makes standard practice so much more affordable is that it is incorporated in bulk manufacturing. The only way for manufacturing norms to change is for demand to change, and for that to happen, designing for wildlife needs to become standard. On a broader scale of morality, civic duty to preserve habitats should undoubtedly outweigh any financial gain.
Interaction and necessity to accommodate wildlife in residential, government subsidized public, and commercial buildings is a growing reality and there are some projects in which they take into account this issue. The examples mentioned above enrich the environment cohabited by humans and animals. Residents and the general public in New York City need to develop their appreciation of urban wildlife. A change in public mindset is necessary for architects and landscape designers to be presented with the opportunity to design new and innovative spaces for multiple kinds of users. Designing for urban wildlife must be considered in New York City in order to take advantage of what this new interaction might bring to urban society.
Sources:
Alternative Energy. “Google Biodome: New Headquarters to Blend with Environment.” Alternative Energy. Ed. Alex Ramon. N.p., 2 Mar. 2015. Web. 23 Oct. 2015. <http://www.alternative-energy-news.info/google-biodome-headquarters/>.
American Society of Landscape Architects. “Designing Neighborhoods for People and Wildlife.” Designing Our Future: Sustainable Landscapes. National Endowment for the Arts, n.d. Web. 23 Oct. 2015. <http://www.asla.org/sustainablelandscapes/Vid_Wildlife.html>.
Binay, Rona. Masters Thesis: COEXIST: Mixing with Urban Wildlife.Products of Design. SVA NYC, n.d. Web. 23 Oct. 2015. <http://productsofdesign.sva.edu/blog/rona-binay-thesis>.
Brenneisen, Stephan, and University of Applied Sciences Wadenswil. “Space for Urban Wildlife: Designing Green Roofs as Habitats in Switzerland.” Urban Habitats: n. pag. Web. 23 Oct. 2015. <http://www.urbanhabitats.org/v04n01/wildlife_full.html>.
Larry, Beth, and U.S. Forest Service. “Urban Research Monitoring Wildlife in Urban and Urbanizing Areas.” Feb. 2013. Adobe Acrobat PDF file.
Leedy, Daniel L., et al. Planning for Wildlife in Cities and Suburbs. Ellicott City: Urban Wildlife Research Center, 1978. HathiTrust Digital Library. Web. 23 Oct. 2015. <http://babel.hathitrust.org/cgi/pt?id=mdp.39015086433680;view=1up;seq=3>.
Featured Image of Central Park towards 5th Ave by Ed Yourdon.







