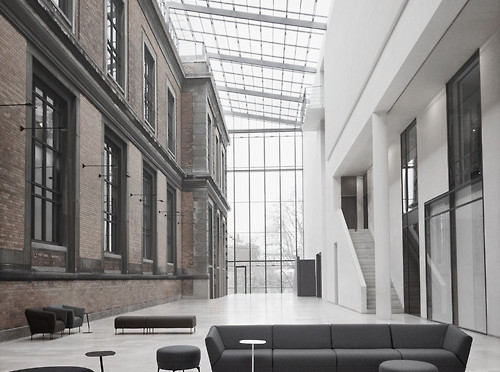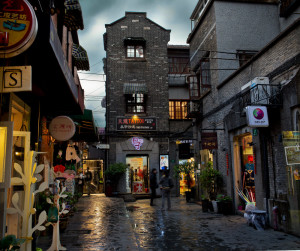Suheng Li, Chin Hsu
Periodical: Urban Omnibus
Characteristics: Urbanism, Urban Planning, and Humanism
Thesis: To achieve a foresighted approach of urbanization, we should value humanism as the most essential element rather than in negligence of people and culture.
Population growth and the acceleration of urbanization lead to increasing needs for new buildings. However, due to the unconsciousness of the importance of humanitarian architecture, and the lack of conservation policy, designers sometimes focusing more on profit instead of taking people’s needs as the most essential principle when they build. This action puts the cart before the horses because cities’ growth relies more on human activities rather than buildings. Therefore, the buildings should be celebrating humanism, which in this case, consists of the preservation of heritage, the fulfillment of people’s daily needs, and the improvement of life quality. Building in humanism way is a more natural and foresighted approach to urbanization.
Mentioning about humanitarian architecture, the first thing comes to one’s mind might be cultural heritages. They play an indispensable role in the city because they witness the history and the process of urbanization. However, old buildings may be obstacles for city development due to their antiquated styles and weaker functionality comparing to modern buildings. In recent years, China has demolished a large amount of old districts in order to develop new neighborhoods that better serve the cities. Such actions caused the loss of historic properties and conflicts between government and residents; people’s discontent has been fueled. A method that better considers people’s feelings is demanded. As a result, the government decided to reinvent old buildings and fit them into modern city.
Tian-Zi-Fang, a famous old neighborhood formed by “Nongtang” (a type of traditional alley in Shanghai), is one of the most famous projects. The site is located on Tai-kang St, Shanghai, where was once a marketplace. The roads were muddy and the stone facades have nothing in common with those glass or concrete ones. Due to the rapid development of surrounding area, concordance between old and new needs to be achieved (Zhang, 2011). Instead of simply rebuilding the whole area, a new neighborhood form called creative industry precinct was explored. The existing buildings were all kept. Factories were reinvented into design studios where young people gathered to realize their art dreams. The residents do not need to move out of the building. Instead, they rented the first floor and live on the second floor or above. The first floor on which was passageway and courtyards became stylistic café and art galleries (Chen, 2010). Thousands of visitors are attracted to the area every day to experience the combination of SOHO style and vintage Shanghai style. It produces the fund for maintaining the district and extra income for the residents. The roads were fixed as well during the reinvention making people’s lives more convenient. Such example shows us one way to minimize the bad influence on residents during the city development.
http://www.photofans.cn/album/showpic.php?year=2012&picid=169239
From the project of Tian-Zi-Fang, it’s not hard to realize that urbanization should be an action that is appreciated by people. However, nowadays, instead of considering serving people as the primary purpose, some developers regard people as a tool for making money. In some projects, the designer did not take in the consideration of the coordination between buildings and urban planning, nor did them provide enough facilities for the users. Therefore, people would not be living in such places because they don’t feel being served by the buildings, and the buildings are instead plain inconvenience in relation to the surroundings. That is why in a lot of Asian country, even though some of the cities has such high density of population, you can still find a lot of empty houses that no one lives in. For example, Taiwan, as such a tiny island with a large population, should have had a high occupancy on residences. Nevertheless, a great number of unused houses and apartments are appearing and even more building apartments are being built. These houses are called “ghost buildings”, they were bought only for estate speculation (Pingguo, 2015). Due to the fact that the developers and construction companies in Taiwan come up with the urban plan with the strong intention of making profits but not thinking deeply enough about people’s needs, the prices of the house has been increased in a incredibly high ratio in the past ten years, while the buildings are glutted (Su, 2014). Moreover, due to the developer’s’ preference of developing rural area or fully deconstruct the old buildings, the nature environment on the island was hurt. The constructions that are happening all around the city made people’s lives inconvenient. The whole atmosphere of urbanization is very “inhumane” and it is really necessary now to remind architects and city planners of their duty of thinking ahead about the urban planning. They are sometimes lost because of being affected too much by the clients. What developers want is a city with prosperous economy and modern skyscrapers, but what most residents want is a place where people could communicate and enjoy their lives easily. Therefore, a lot of Taiwanese architects started to set goals to save the future. In capital city of Taiwan, Taipei, there are more and more old districts appeared to be nearly abandoned, architects started to care more about the them by trying to redesign the structure based on its local culture. Instead of constructing new buildings, reinvention saves more money and time, and the architects are able to add more personal design aspects to the buildings. They realized that a highlighting on cultural elements well be more meaningful on such an island with strong national style. It gives people more feeling of home than skyscrapers. Design involves all sorts of aspects, but buildings based only on profits create concrete forest while architecture with regional characteristics give life to the city.
credit to:hansioux
http://www.forumosa.com/taiwan/viewtopic.php?f=8&t=150458&start=20
As we’ve talked above, clients can affect an architect. At the same time, they may affect by their own misunderstanding on “humanism”. Some architects decided to deliberately ignore the existing cultural and humanistic elements and establish the “utopian” of their minds. However, culture and humanity are the intelligence and experiences that people gained over time. One can hardly innovate merely by getting rid of them. One famous example is Noisy-le-Grand, a post-modernism architecture complex that locates in the east suburb of Paris. Spanish architect Ricardo Bofill designed the complex during World War II. With the concept of “utopian”, this “city” has the capacity for people from different social classes; it has 610 apartments and looks like a forest of concrete (Wikipedia, 2015). Bofill expected that his project would become a landmark and would work as the reference for other cities (Foster, 2015). However, he did not get his wish. Several failures happened in this project and two of the major ones are both about the negligence of humanity. First of all, the designer established the new city far away from the old one without providing enough facilities for daily life. Bofill focused only on the new form of neighborhood, but he did not pay enough attention to the needs of residents. Although the buildings are well built with innovative style, the supporting facilities such as traffic tools and commercial districts are inadequate. People who live in there still need to come back and forth between Noisy-le-Grand and Paris to fulfill their daily needs such as grocery shopping, entertaining and working. After all, the action of making the site away from the existing city became an encumbrance for residents. The city was not as independent as it supposed to be. The other pity is that the project failed to create an environment that leading people to communicate. Instead of having a sense of harmony in the neighborhood, the large density of apartments makes the space compressed and stressful; people are “trapped” in the fancy concrete boxes and can hardly have the mood for communication. Can’t stand with the inconvenience and the lifeless atmosphere of the “city”, most young residents moved out. Nowadays, only few elderly who feel rejected by the society still live in this deserted space. The similarity between these people and this neighborhood shows flashes of tragedy. As Bofill admitted in an interview after the failure: “Architecture does not change everything.” (Foster, 2015). This example alerts architects that plans based on conjecture will not last long; people’s needs that exist objectively are the key elements that support the city to live and generate. Negligence of culture and humanity will only retard the development of the city.
credit to: Laurent Kronental
Celebrating humanism, which is, to be more specific, respecting people’s needs and habits, is the key for urbanization. To minimizing bad influence on people and environment, reinvention was used; it creates connection between the old and the new and enables the later generations to track down the development process of the city. Moreover, the full consideration about people’s feeling and their daily needs shows the respect to humanity, people will feel respected by the government and thus supporting the future urbanism. To sum up, people are always the primary purpose for a foresighted approach of urbanization.
Author, Xiaoyi Zhang. (06/05/2011). Tian- Zi- Fang. Baidu Wenku. Retrieved from:
Author, Yongming Chen. (05/01/2010). Tian-Zi-Fang: The Intersection of the Old and the New. Sina Blog. Retrieved from:
http://blog.sina.com.cn/s/blog_5f83e99e0100i7mn.html
Author, James Taylor- Foster. (10/01/2015). A Utopian Dream Stood Still: Ricardo Bofill’s Postmodern Parisian Housing Estate of Noisy-le-Grand. Arch Daily. Retrieved from:
Author, Unknown. (06/26/2015). News: The vacant-house-ratio in Taiwan is rising sharply. Apprle Daily. Retrieved from:
http://www.appledaily.com.tw/realtimenews/article/new/20150626/636152/
Author, Yanling Su. (11/25/2014). News: The vacant-house-ratio in Taiwan is close to 20%. Housefun. Retrieved from:








