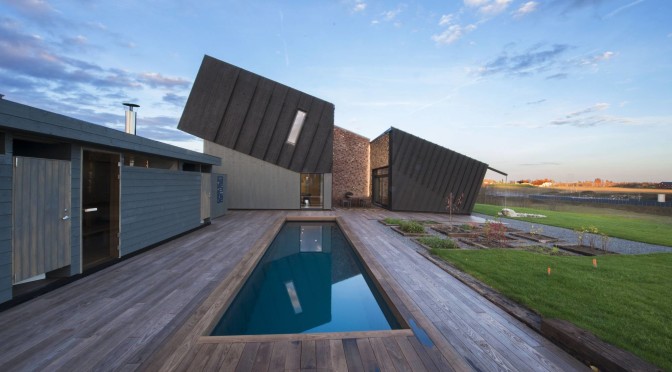Located on the Bushwich Inlet of Brooklyn, NY, the site for a proposed fire station serves as a link between an industrial sector of Greenpoint Brooklyn and residential towers now lining the East River waterfront. The existing brick warehouse meshes with the industrial aesthetic and history surrounding the site, but resists the expanding residential communities. By preserving the north and south walls of the warehouse, a visual connection is created between the industrial sector on Franklin Street and a proposed community pathway on the west end.
As the user approaches the eastern facade of the building, off Franklin Street, they are led down a linear concrete path adjoined to the existing northern brick wall. They pass by a two-story paneled glass apparatus bay door and see their community’s fire trucks standing at attention. As they continue down the pathway, program moves linearly from mechanical storage and maintenance to residential space for in-house firefighters. Although interaction with the building’s program is available through perforations in the dividing walls, the pedestrians have the option to travel straight down the pathway and out the west end of the building.
Approaching from the park on the southern border of the firestation’s site, the user follows a pathway bridging over the inlet’s rehabilitated wetland and through a perforation on the southern existing brick wall. Coming from this direction, the user is presented, not with mechanical function, but with public service program. Here, pedestrian scale of doorways encourages a welcoming atmosphere. The user can enter a public lobby and participate in public fire safety education. Dual pathways converge into one as users exit the west end, back into the park.
This system of pathways creates functional space for the firefighters and inviting space for the community.
Image from personal photos, Kate Stuewe.




