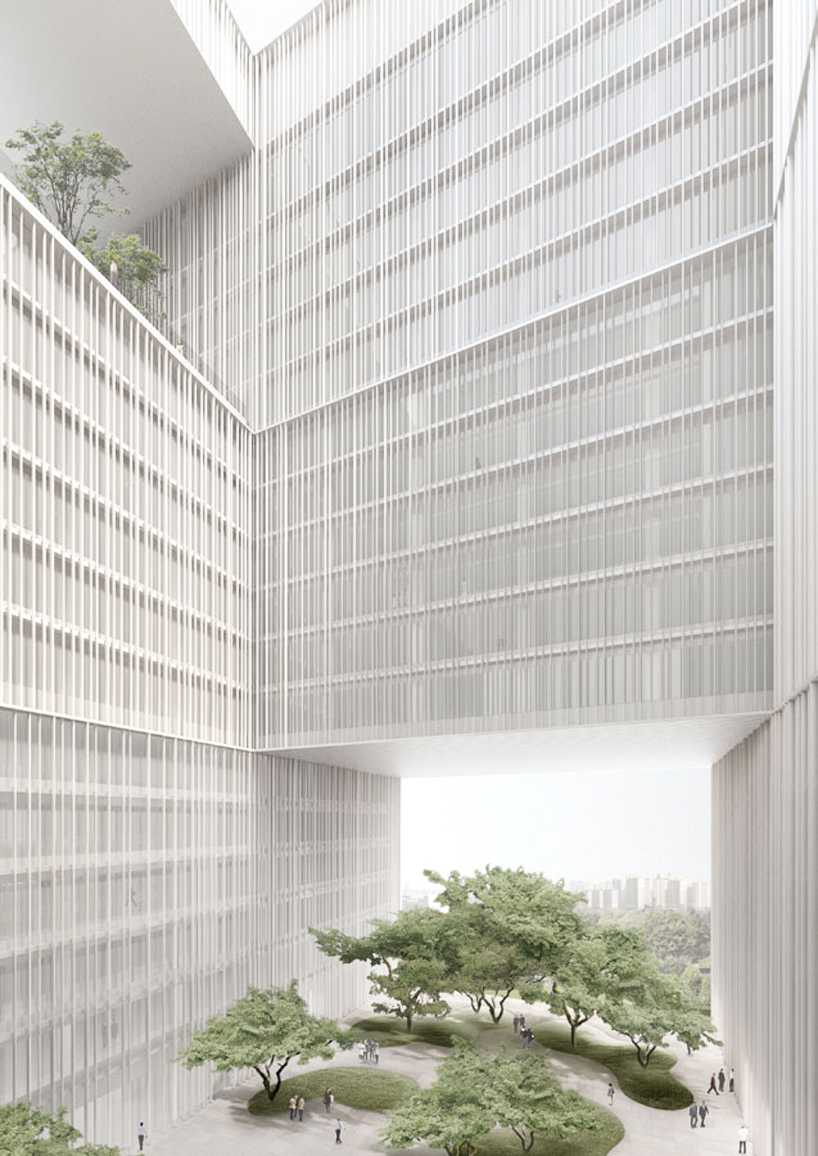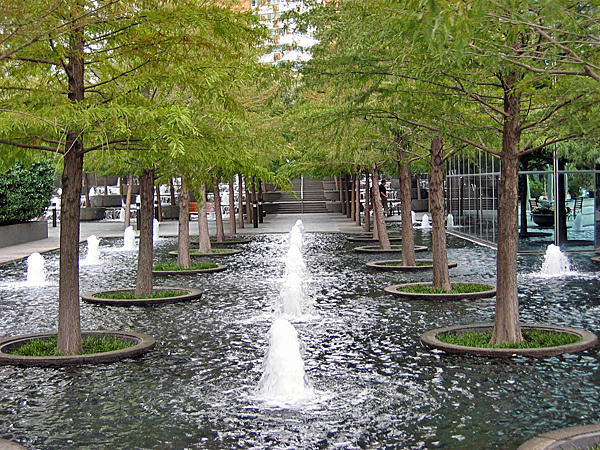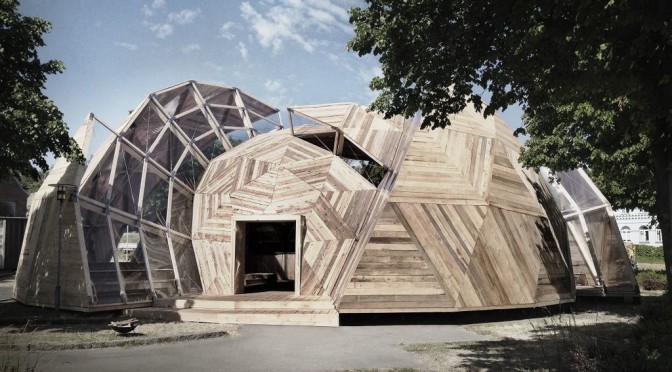A connectivity towards the community is what is illustrated in Stephanie’s proposal. The project explicitly communicates the sense of stacking and interaction with levels. It marks a continuous embrace of height and spaces where the programs are divided in an orderly manner. The location of a central passage connects her building as a whole, which at the same time priorities, the movement for the firefighters. However, the jurors did not view the project as such. Given Stephanie’s substantial presentation of her proposal, some of the jurors were not followed and were lost in thought. In fact, Peter Aeschbacher was confused with building features that Stephanie did not explain well. This led to the contradiction between the program and her explanation. In contrast, Jurors were following Stephanie’s presentation since the beginning to the end, which allowed the jurors to understand what she meant. While her posted illustration were welcoming, her models were far from finished. Ideally, one uses the model to support one’s argument; however, some of the drawings were informative and understandable compared to the model. The model seemed to portray a different scheme than what was given. Looking at the elevation, one can automatically see the play of level and changes in sizes. The elevation clearly flattened the conceptual scheme seen on the model and would have been better to have an axonometric elevation that displays the stacking and connection to the program. Apart from the given diagrams, the legibility of the plans and elevation could have been successful by adding 3-dimensional elements.
Identifying the conceptual design in Steph’s project is straightforward by looking at her elevation and the conceptual model. The idea to bring the community to the site and collaborate with the museum and the firehouse is a solution that satisfies the future development of Greenpoint. The manifestation of a future development for Brooklyn’s school and the Bushwick Inlet is envisioned in her project. The incorporation of the Fire station to the modern museum allows the site to unite as one allowing the public to experience a site dedicated to the community. Division between private and public is openly seen by looking at her model and floor plans, which Steph has done perfectly. Looking at the building, a firm division starts to create a transition from where the firefighters reside versus the community usage without displacing the importance of both functions. A unique scheme that conveys a story from the exterior to the interior, which both community members and dwellers can experience. The interesting part of the building, conceptually, is that the recreation room tops the dwelling section creating a simultaneously division yet unison form that both sections of the users can utilize. In most cases, buildings focus on incorporating the community with the users, but forget to relate to the community that would eventually surround the area. The separation of levels by usage and convention allows a standard precedential aspect of the building to resemble a common characteristic yet breaking of the shell that mobilize the form to create her building. Her schematic design highlights and builds up her conceptual scheme that allowed her to proceed with a better understanding of her building.
Stephanie’s building design developed in a good manner and captivating way from her conceptual idea. Her materiality emphasized her initial idea to unite two domains into one. The use of wood panels within the concrete structure seems to alleviate the heavy aesthetic of concrete of the building. The wood articulates a calmer look for each section of the building while the concrete frames each part of the building. The concrete frame allows the building to signify its position from its surrounding and the site. Additionally from the wood panels, glass helps the building by illuminating the opening in the interior space. This allows a sense of non-restricting usage from the usage. While the usage of panels and glass helps eradicate the strong presence of the concrete frame. It would help if the wood materiality can be experience in the interior space, as this is what allows the firehouse to create the connection to the community. Aside from concrete and wood, green elements are clearly seen in the roof. While the green roof helps manifest a sustainable design. It fails if the green is placed after the conceptual and is not integrated with the site or functions as part of it. A community roof garden should be visible from the building, accessible from the interior, and exterior. Jurors sought that by utilizing the site instead of the building would benefit the community in a much better way. In truth, by separating the roof garden from the building this abstain the idea of uniting the community with the firehouse. By utilizing a passage from the site to the roof, it would reduce the foot traffic of going inside to the building. Stephanie’ seemed to incorporate solar panels that are located next to the community garden. Instead of placing the panels next to the community, the panel could be placed on the recreation roof. By moving the panels, the garden would be free of any obstacle that would cause a damage.
Overall, Steph’ held an excellent presentation that allowed the jurors to be part of the communication presentation. Even though there were some misunderstanding, she directed the jurors on what point she must exceed for the final. Her project was one of the few that really strictly incorporated many of the community development that would eventually be located in the near future. By thinking far ahead of the usages that are, going to be, part of the surrounding is a task, in some cases, no easily achievable. Her visual presentation was vivid and elaborated the points of her project. As of this point, her project has yet to fully grown into the project she expects it to be. Her ideas and approached were farther than realized; however, growing one design is part of what makes us architecture students. We learn from our mistakes and fix them as time progress. For the final, Stephanie’s presentation and project would have evolved and grown that jurors would immediately understand.






