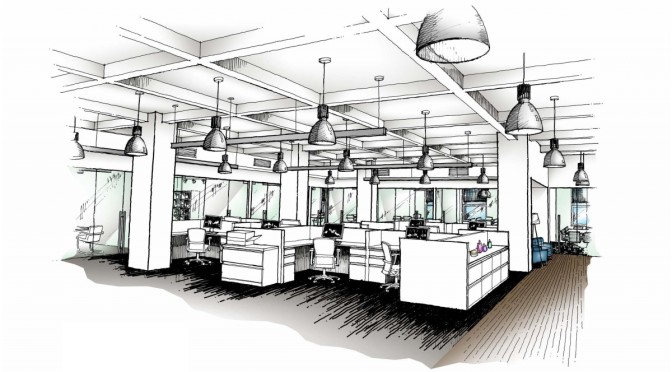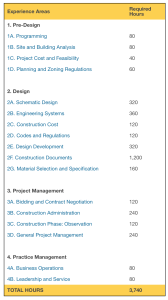Introduction of project:
As is known, our site has a unique corner condition, allowing people to decide to address it our not. Here, Ali’s proposed fire station design, occupies the corner and she situates her main entrance along Franklin Street, the busier of the two streets. She has also decided to stack the required program and to make her building less dense with this stacked program she has made the design decision to create interior courtyards, allowing for natural light to pass into interior rooms.
NAAB Criteria Critique:
Overall, Ali’s project meets most of the NAAB Studio Criteria in a somewhat adequate way, but there is definitely room for improvement in the areas discussed below.
Ali discussed in her presentation that she has several precedents, which do show up on her board, but the names escaped her at the time of presenting and they weren’t labeled. But, with these precedents Ali seems to have analyzed them closely, especially the one that she stated drove her project the most since she used this idea of the interior courtyards from the section she saw of this precedent. However, she should look back at her precedents a little more closely, which Peter Aeschbacher, one her guest critiques, suggested to do, and I agree with him. In that precedent which helped to shape Ali’s design decision to incorporate interior courtyard spaces, there are spaces shown in the precedent’s section that have double height courtyard spaces and there is no wasted space. Right now in Ali’s current design there seems to be spaces that aren’t working cohesively together in section or in plan as well.
Another critique that was made was that Ali’s site is underdeveloped. Here it seems that Ali has not met the NAAB criteria for site planning just yet, but I believe she can develop the site by working with these interior courtyard spaces as well. Maybe she can think about trying to bring about this idea of tying the inside spaces back to something that is happening on the exterior? I noticed on her site plan that she has something design near the edge of our site along the east river shore that she didn’t really talk about. I’m curious as to what that possible could be from the precedent picture near it, it seems as though it’s a concrete forum like space, which could work there but my question to Ali would be why is it in that location and what does she see exactly happening there? Here site layout is similar to mine in that, volumetrically we both have our fire stations occupying the corner and our monitor museums located a little further back in the site. She has also lined trees between the Monitor Museum and the fire station along Quay street, which I don’t think is the best idea since I believe it makes the site closed off for pedestrians to come wonder about. However, because of the volumetric layout of her site, she has created these different pockets in her site that can each be programmed with something different maybe? These are design decisions that Ali still has to answer.
I would say Ali’s plan works for the most part. There are some issues she needs to resolve which the critics had pointed out, which is to double check that her apparatus area does indeed work with the turning radius needed for a fire truck. Ali also mentioned that her apparatus bay is able to be driven though, but that isn’t isn’t clearly as there is that odd angle moment that makes it seem as though it isn’t a drive through area. Also, a good point brought up by the reviewers was why are her living spaces pointed toward the streets? The living space situation isn’t as important to work out at this point, in my opinion though as making sure her apparatus bay works. So if I were Ali I would focus on the apparatus bay more as that is the most crucial aspect of our program to get right.
Overall the way Ali communicated her design and what she is trying to do with her building was effective. I think her verbal presentation was more effective than her boards and what she said gave different platforms for the reviewers to go off from to help her strengthen her design in the next couple weeks.
Critique of the Critique:
I think both Peter and Juan were on the same page regarding Ali’s project. The main thing Ali should do before correcting anything mentioned above is to develop the architectural parti of her project. Juan and Peter think there isn’t one at the moment, but there is enough information and pieces developed in Ali’s project that there can be a parti developed. Ali should sit and think about what she ‘s trying to convey with her building. As mentioned she has all the parts including geometries, volumes, planes, etc. but they don’t intersect with one another cohesively yet. There are these “unexpected” instances that need to worked out as Peter put it; and the structure and elements that Ali currently have need to work together to formulate a story as Juan critiqued.
I believe that Juan and Peter were helpful. Although they seemed a little harsh with their choice of words, I think overall Ali got good feedback from them and hopefully can use some of it to further her project for the final review. Again, the way she presented her ideas verbally are what gave Peter and Juan platforms to build off of and points that will strengthen Ali’s project.
Orders of Worth Critique:
I believe the main area Juan and Peter focused on was the domestic area of the higher common principle in the orders od worth matrix. Ali needs to establish these guidelines for herself, which will be established through an architectural parti. With these guidelines she will then be able to have a sense of hierarchy within her building and all the pieces she has already will be able to hopefully come together into a more cohesive design rather a disjunctive one.
Conclusion:
Ali had an ok review overall. She has plenty of comments that the reviewers mentioned that she can work off of from the coming weeks. Ultimately, even if Ali doesn’t get to fixing all the “issues” and only fixes a few, she’ll have a good design for final review.
de Young Memorial Museum: San Francisco
Architects: Herzog & de Meuron








